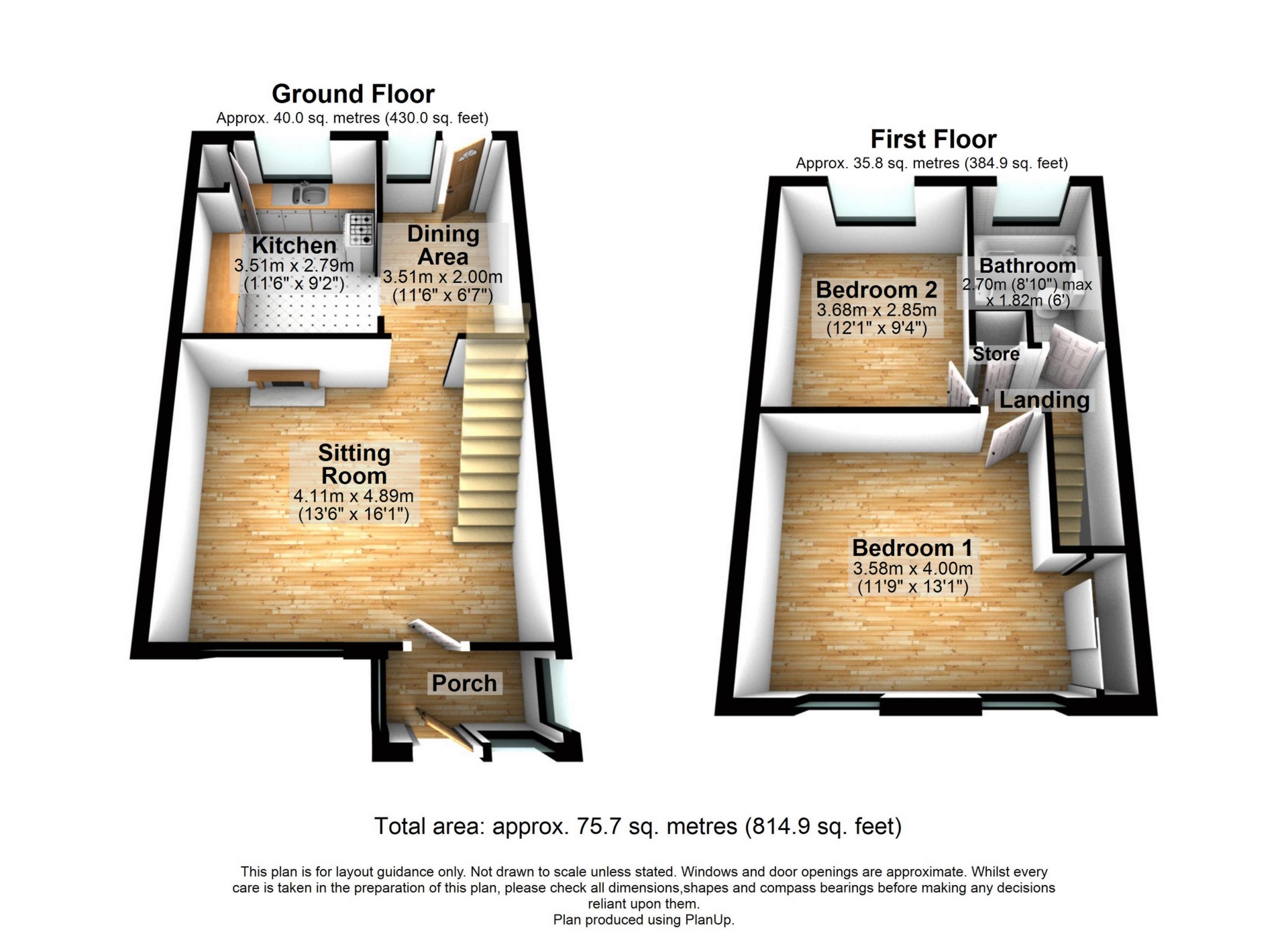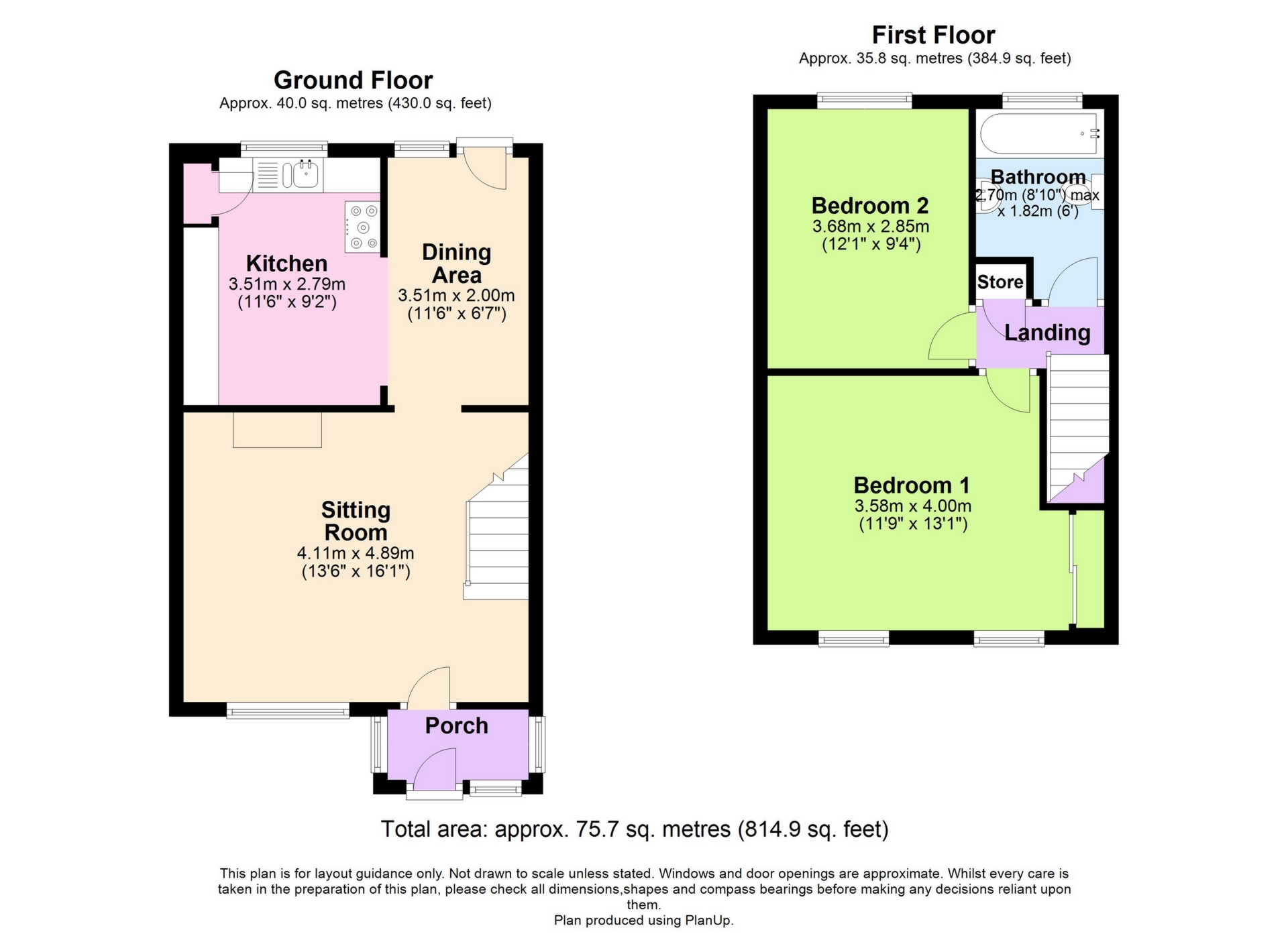 Tel: 01304892545
Tel: 01304892545
Trinity Place, Deal, CT14
For Sale - Freehold - OIRO £249,995
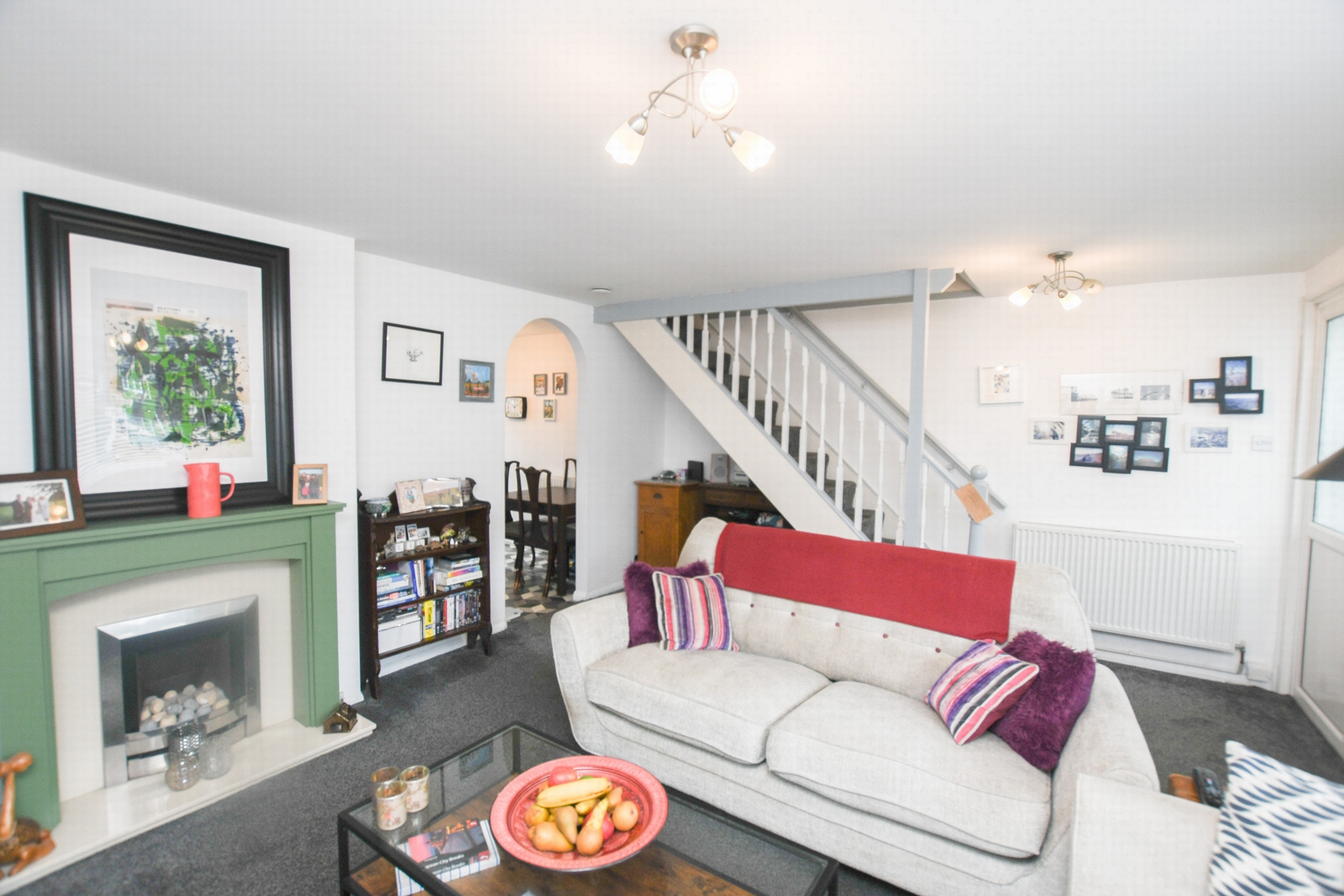
2 Bedrooms, 1 Reception, 1 Bathroom, End Of Terrace, Freehold
Wallis & Co are delighted to offer to market this deceptively spacious two double bedroom end of terrace property located in the popular residential area of Trinity Place, Deal.
The property comprises an entrance porch leading through to a generous sitting room measuring 13'6 x 16'1 with open staircase.
To the rear of the property, you will find the open plan kitchen/dining area with access to the rear garden via the back double-glazed door.
The first floor offers two double bedrooms and a three-piece family bathroom, bedroom one measuring a spacious 11'9 x 13'1 with built in wardrobe space, bedroom two measures 12'1 x 9'4 sharing views over the rear garden below.
Externally to the rear the property has a large patio seating area, side access, a shed and under cover off road parking space, accessed through timber framed double gates.
To the front a neat and tidy low maintenance garden.
On a generous corner plot and with gas central heating and double glazing throughout, this property is ideal for first time buyers or buy to let investors.
The seaside town of Deal is a level walk and has an excellent range of independent shops, weekly markets, two Castles, wonderful architecture and a quarter mile long Pier affording views of the historic seafront. Deal came first in the Daily Telegraph's 10 top spots to lay your beach towel and was praised for being 'the genuine Georgian article'.
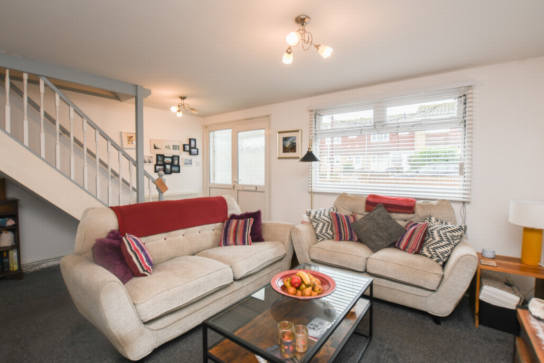
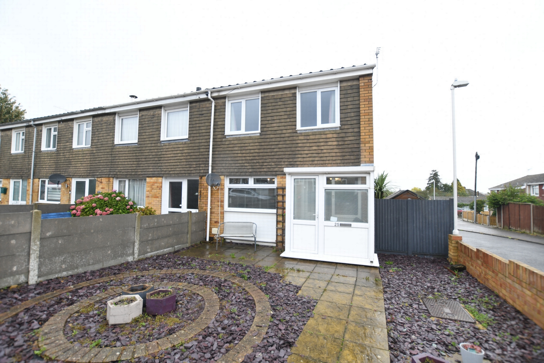
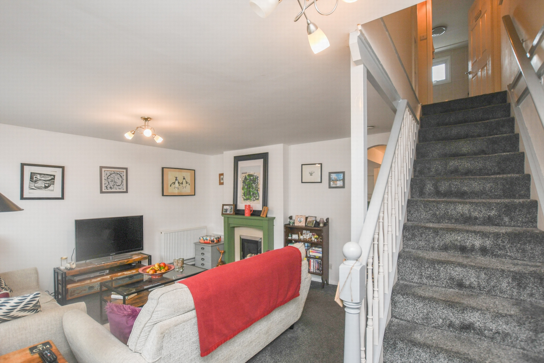
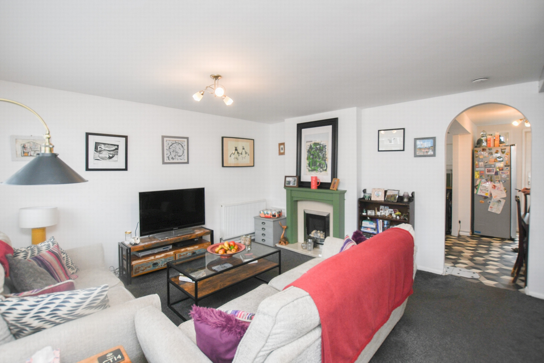
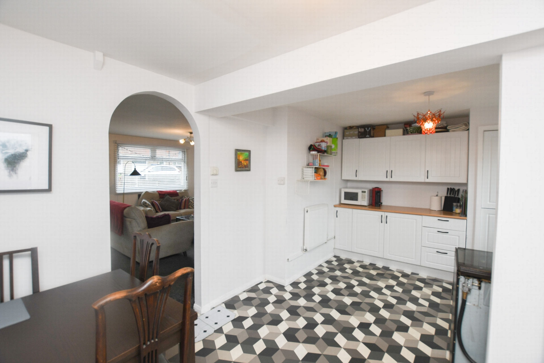
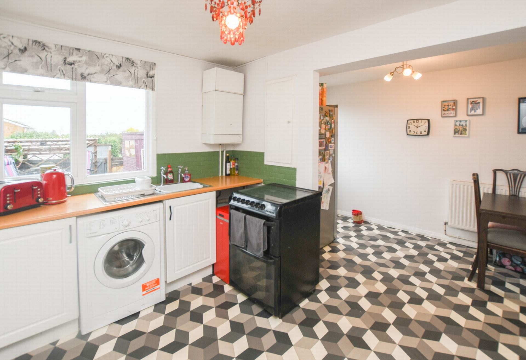
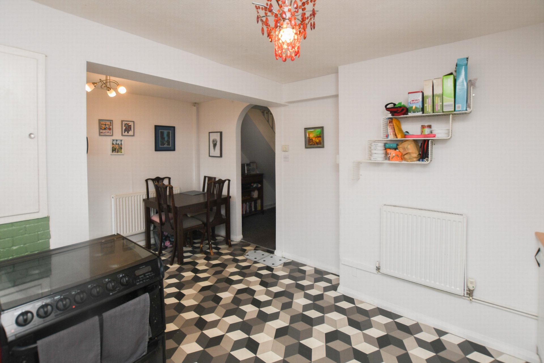
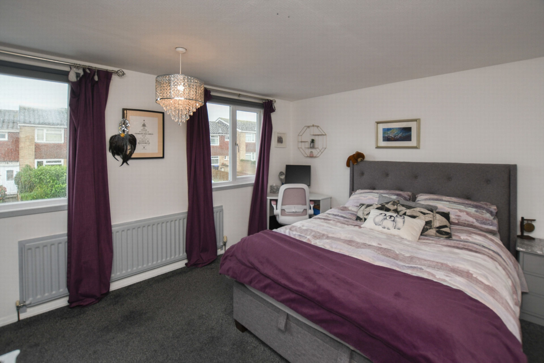
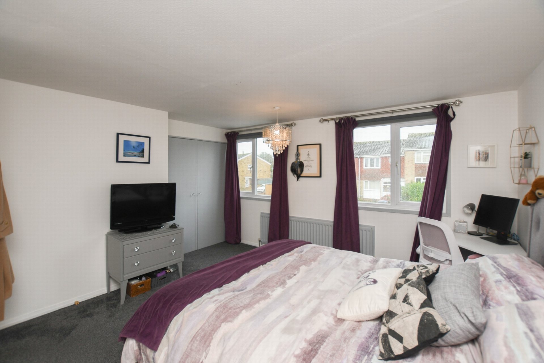
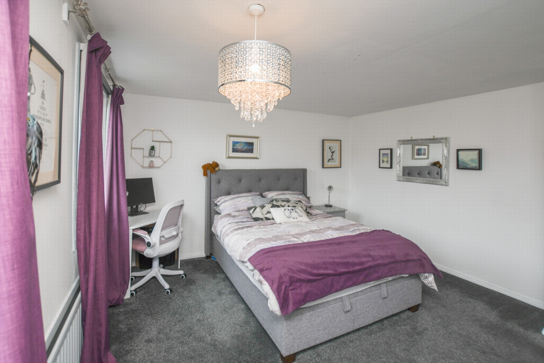
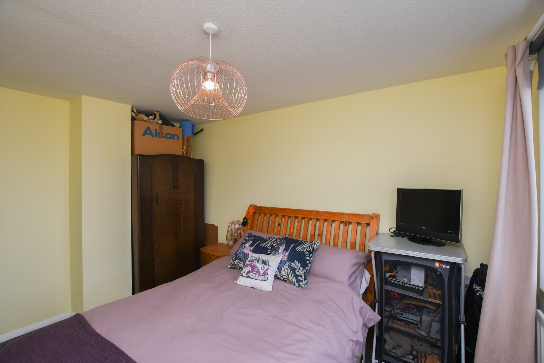
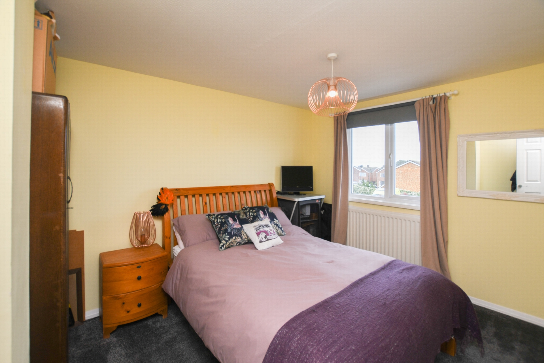
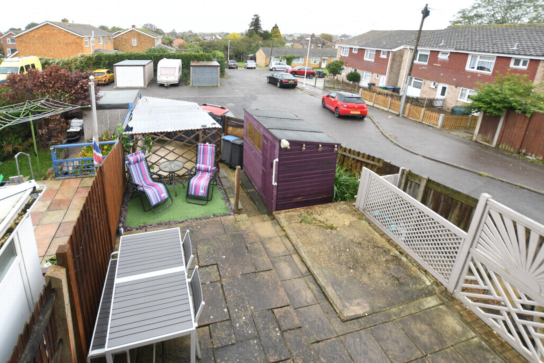
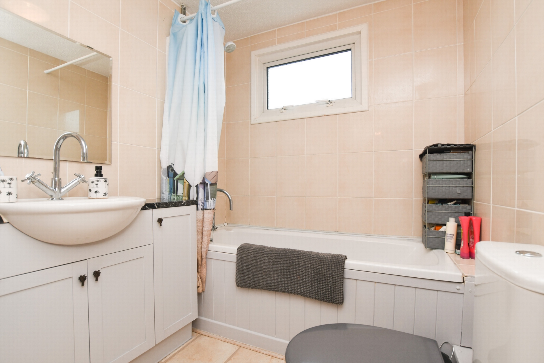
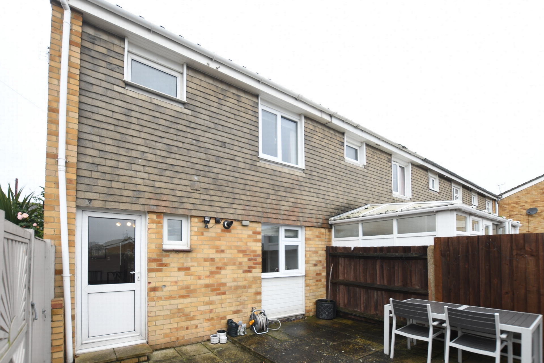
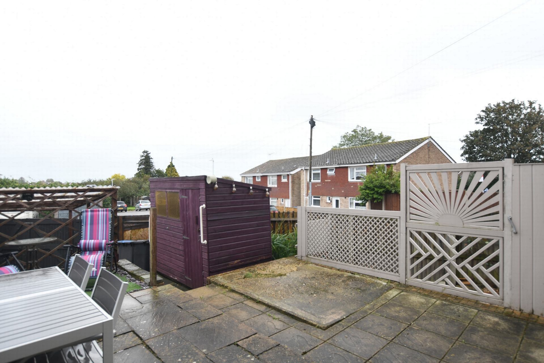
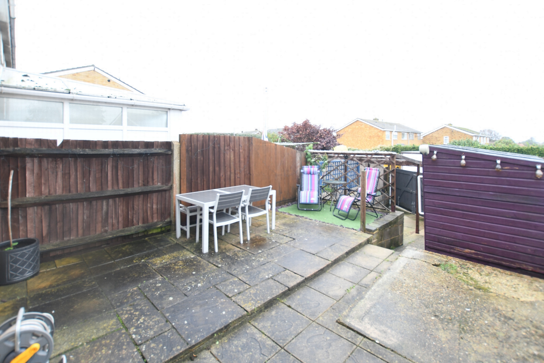
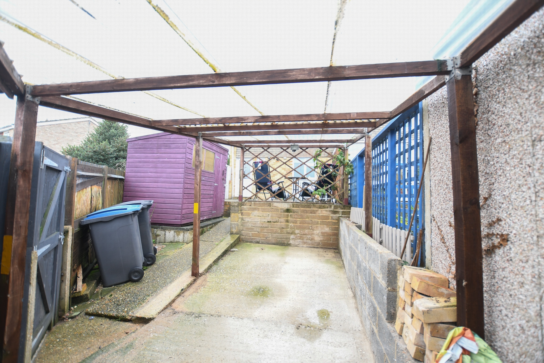
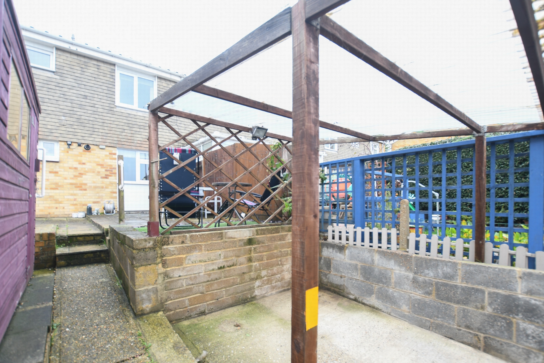
| Sitting room | 13'6" x 16'1" (4.11m x 4.90m) | |||
| Kitchen | 11'6" x 9'2" (3.51m x 2.79m) | |||
| Dining area | 11'6" x 6'7" (3.51m x 2.01m) | |||
| Bedroom one | 11'9" x 13'1" (3.58m x 3.99m) | |||
| Bedroom two | 12'1" x 9'4" (3.68m x 2.84m) | |||
| Bathroom | 8'10" x 6'0" (2.69m x 1.83m) |
Office 1d Enterprise Zone<br>Honeywood House<br>Honeywood Road<br>Dover<br>Kent<br>CT16 3EH
