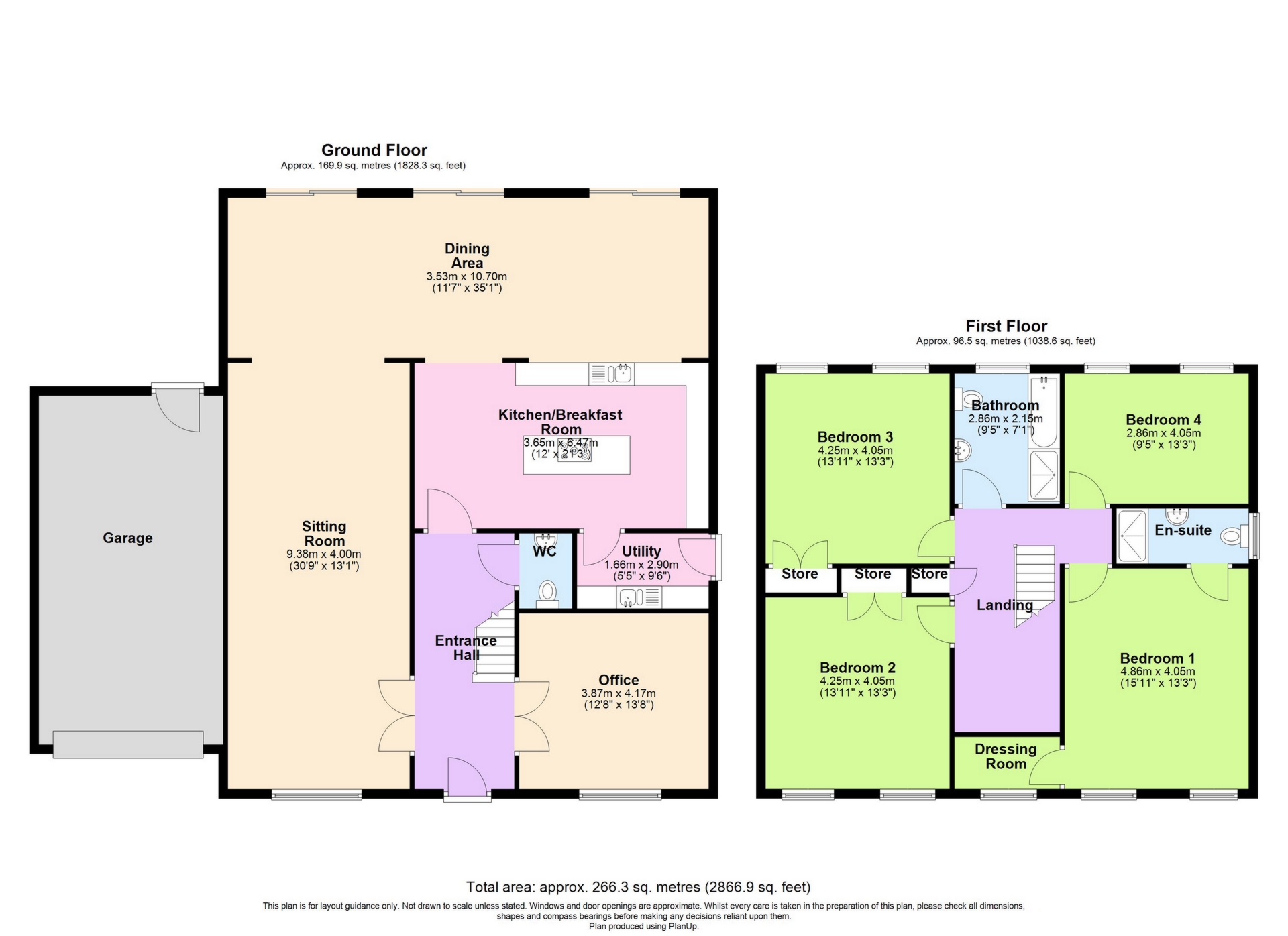 Tel: 01304892545
Tel: 01304892545
Sandwich Road, Whitfield, Dover, CT16
Sold - Freehold - £595,000
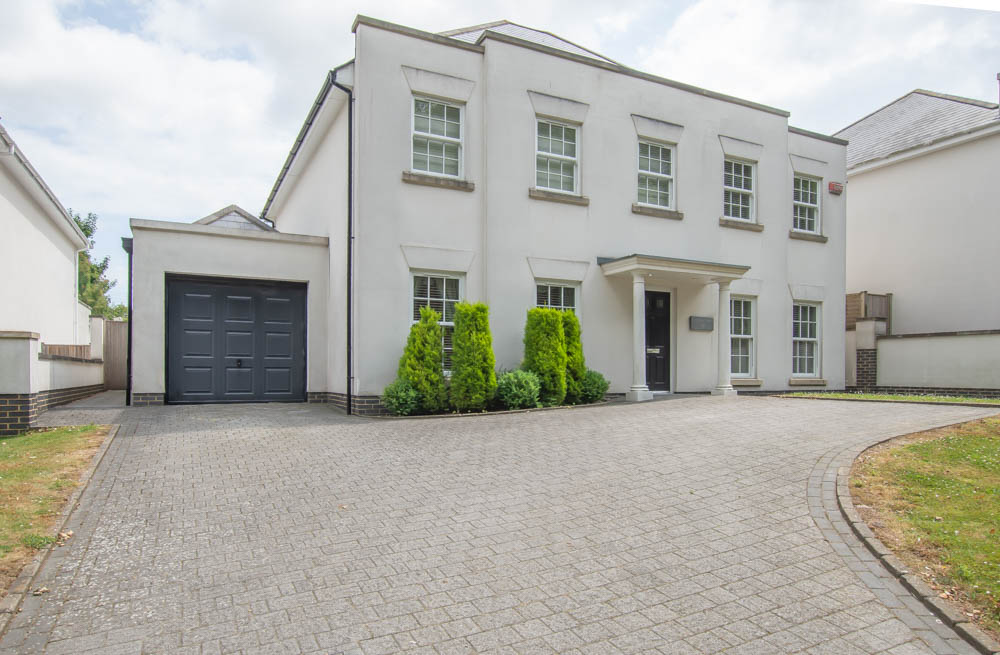
4 Bedrooms, 2 Receptions, 2 Bathrooms, Detached, Freehold
A substantial detached family home built by a local reputable developer situated in the sought after village location of Whitfield. This stylish property has been finished to a high standard, with great attention to detail and an emphasis on the provision of bright and sociable accommodation. The ground floor has a wide entrance hall following through to a generous open plan kitchen, dining and sitting room; a contemporary design for modern family living, with the added bonus of high ceilings, clean lines and plenty of light. This area is enhanced with oak flooring and sliding glazed doors stretching across the rear elevation making the most of the garden and easy access to the terrace. The ground floor also offers a separate cloakroom and a useful utility room and study.
To the first floor the galleried landing connects to four spacious double bedrooms and a stylish family bathroom, bedroom one bedroom benefits from its own En-suite shower room and walk-in wardrobe.
The property is set back from the road with ample off street parking in front of the single garage with an area of open lawn to one side. The rear garden has access both sides of the property with a large paved terrace which spans the rear elevation with raised lawns behind. There is outside lighting, water supply and power points along with back door to the garage which also has an electric garage door for easy access.
Whitfield is a popular village conveniently situated for easy access to the coastal port of Dover with its Docks, seafront and regular crossings to the Continent and easy drive via the A2 main dual carriageway to the Cathedral City of Canterbury with its excellent range of shopping, educational and recreational facilities.
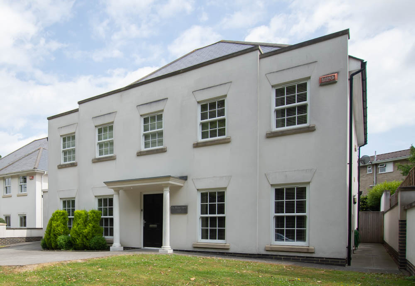
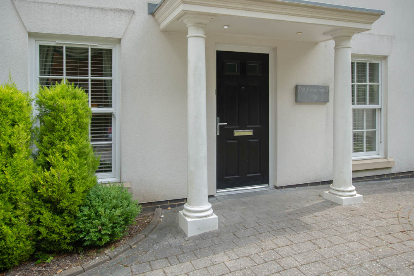
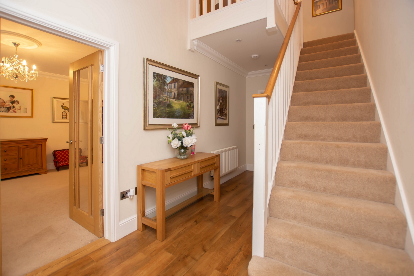
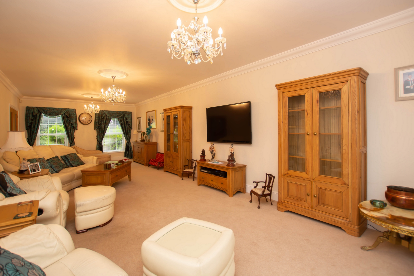
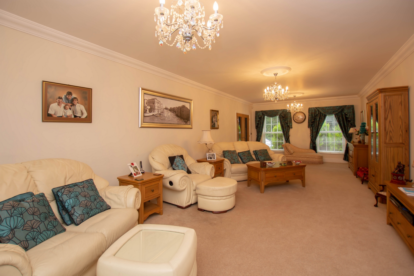
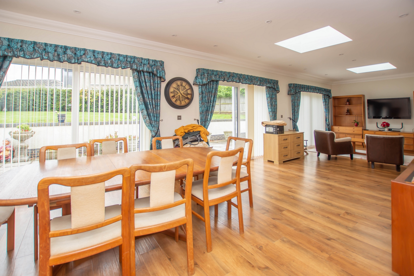
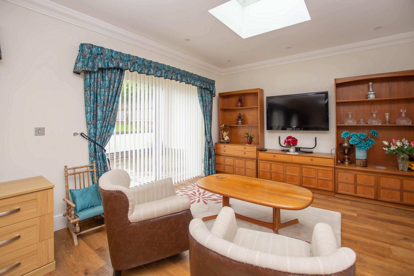
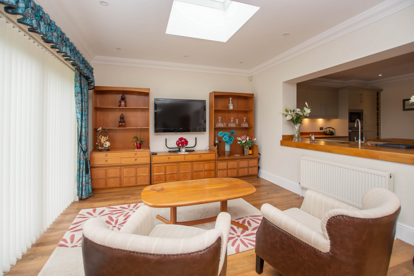
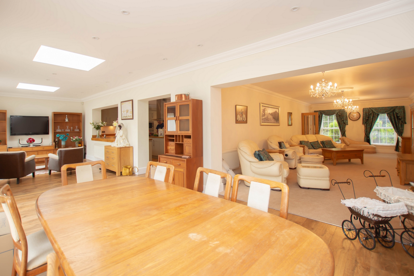
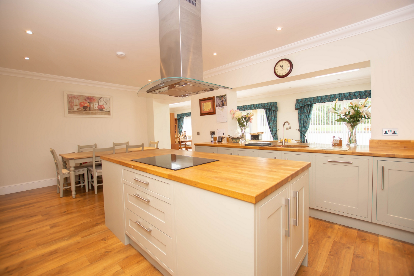
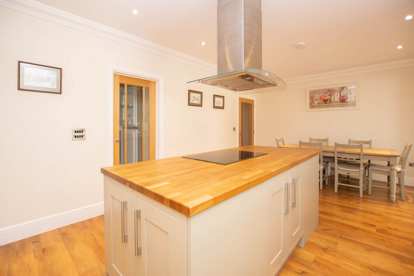
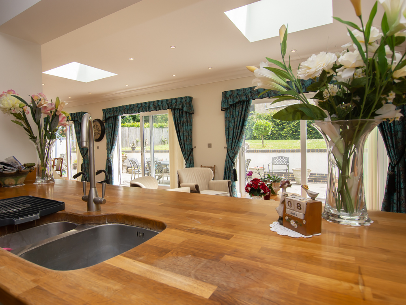
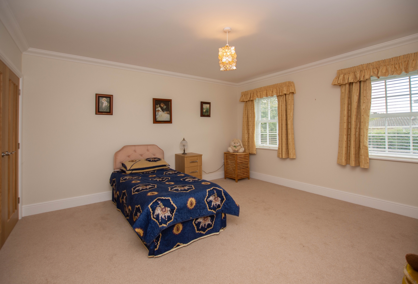
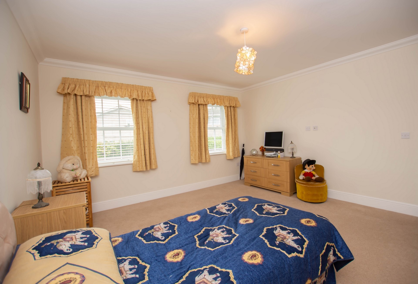
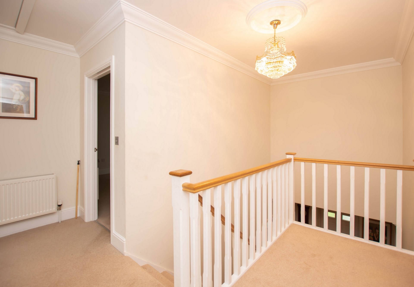
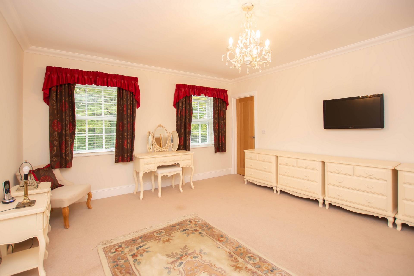
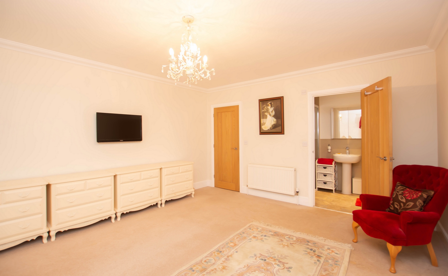
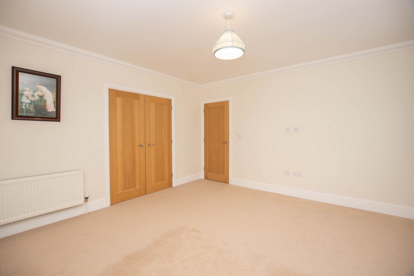
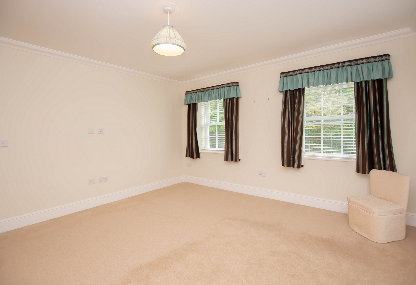
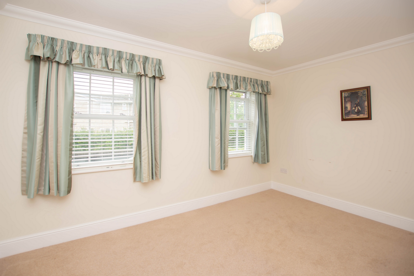
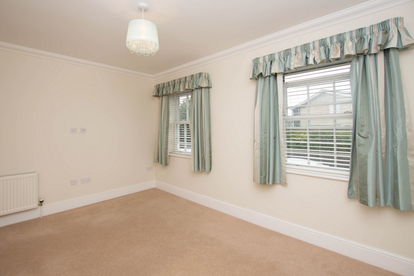
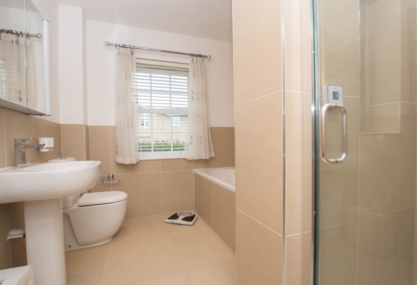
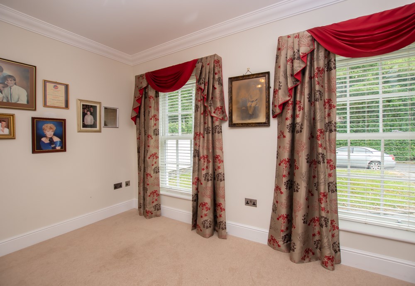
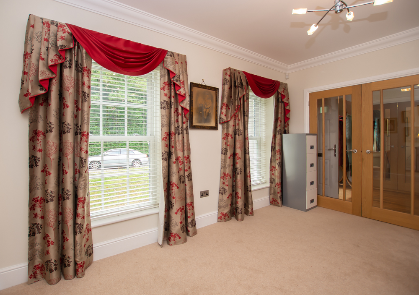
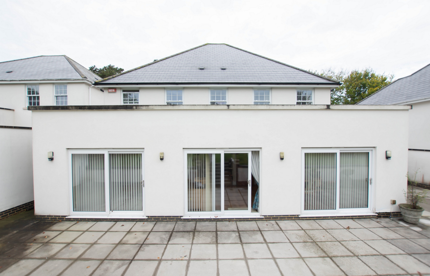
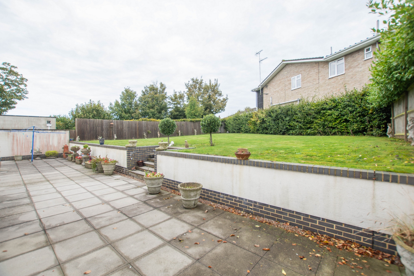
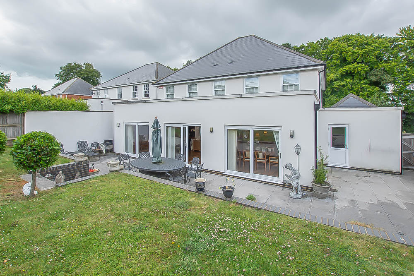
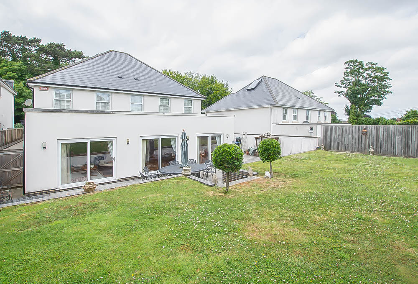
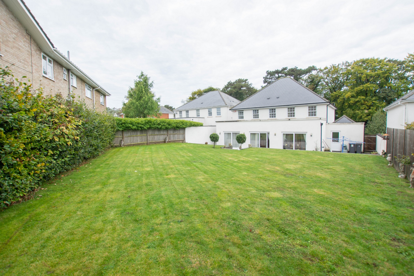
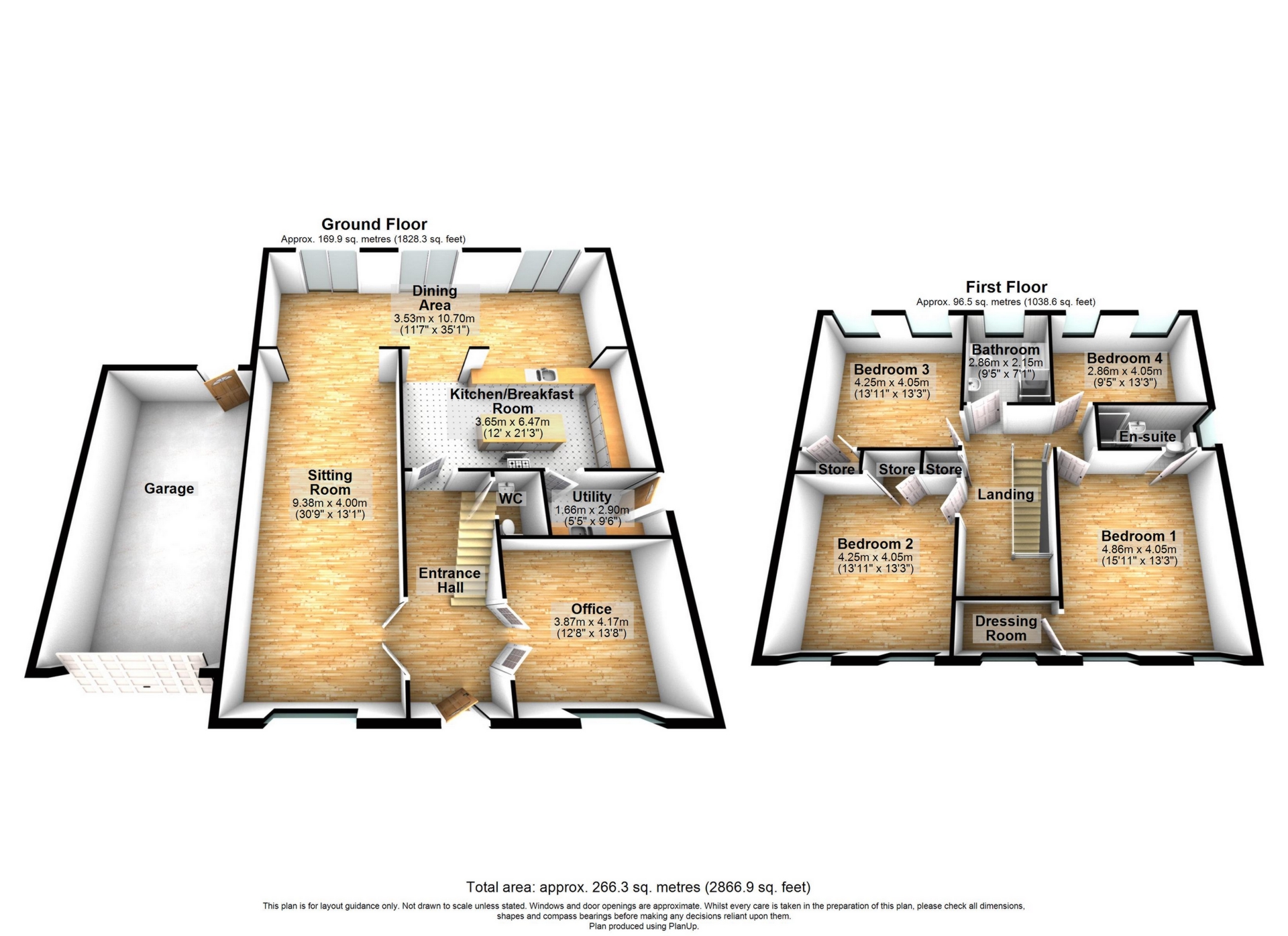
Office 1d Enterprise Zone<br>Honeywood House<br>Honeywood Road<br>Dover<br>Kent<br>CT16 3EH
