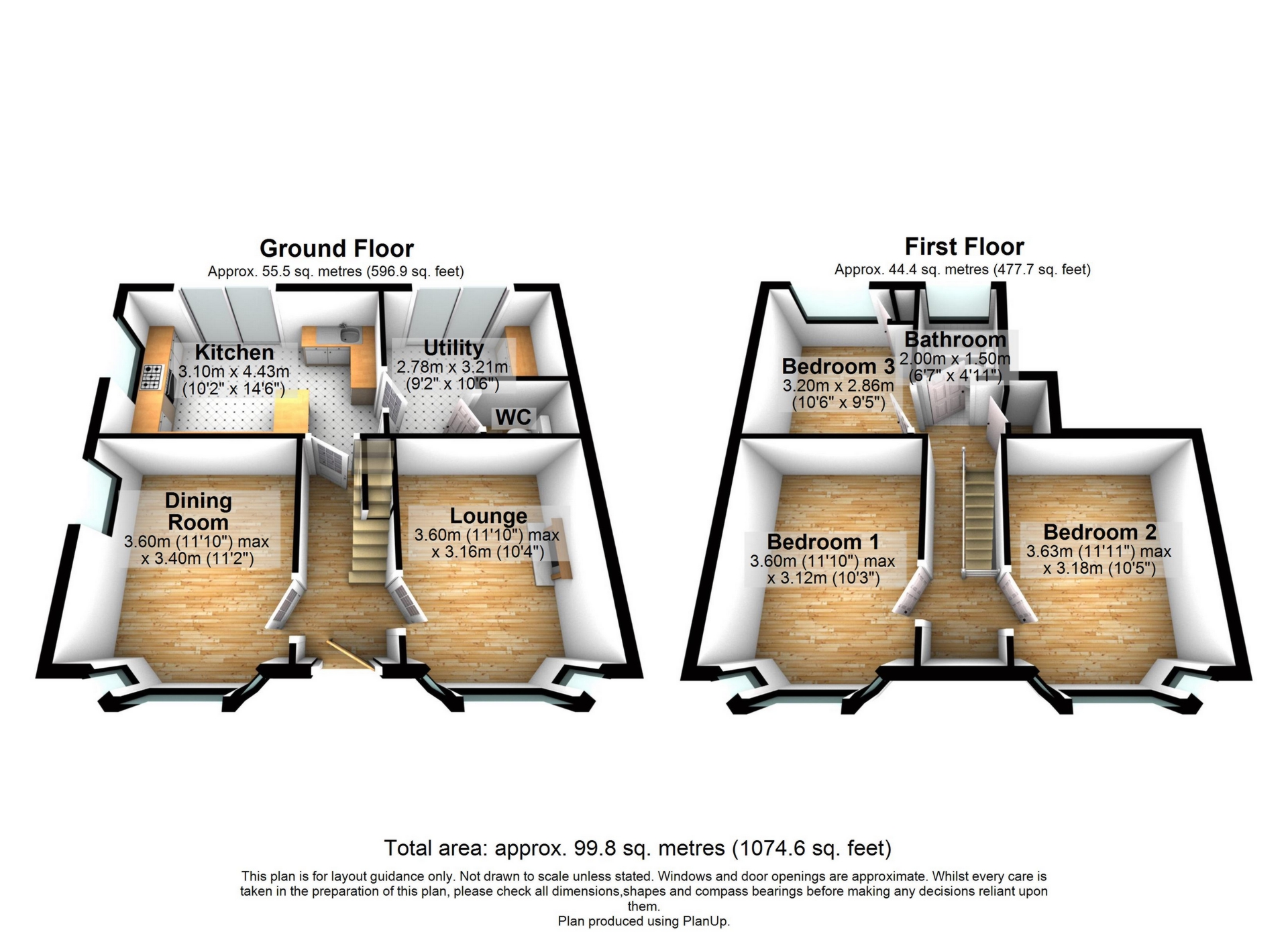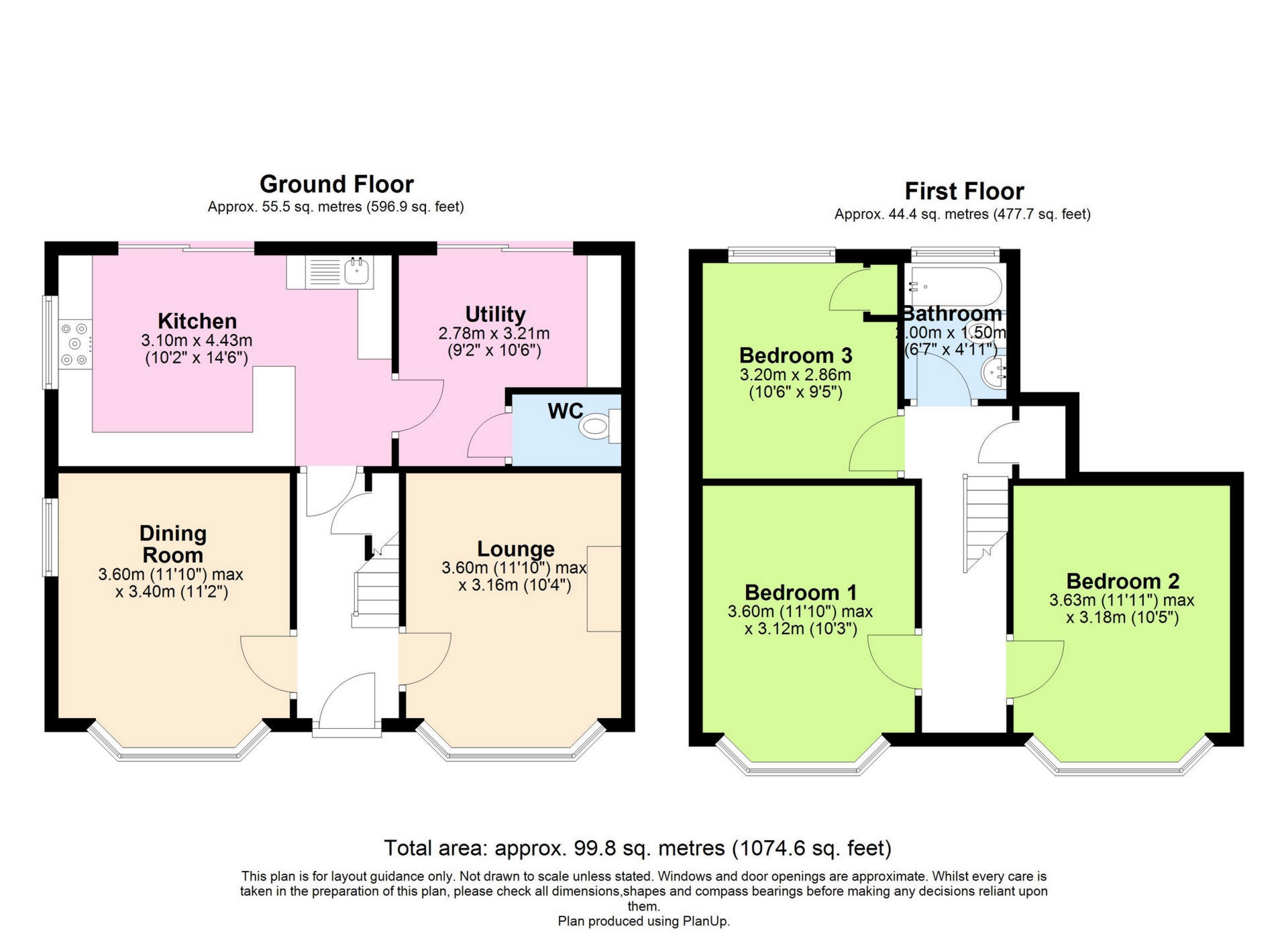 Tel: 01304892545
Tel: 01304892545
Ingledene, Old Park Road, Dover, CT16
Sold STC - Freehold - OIRO £270,000
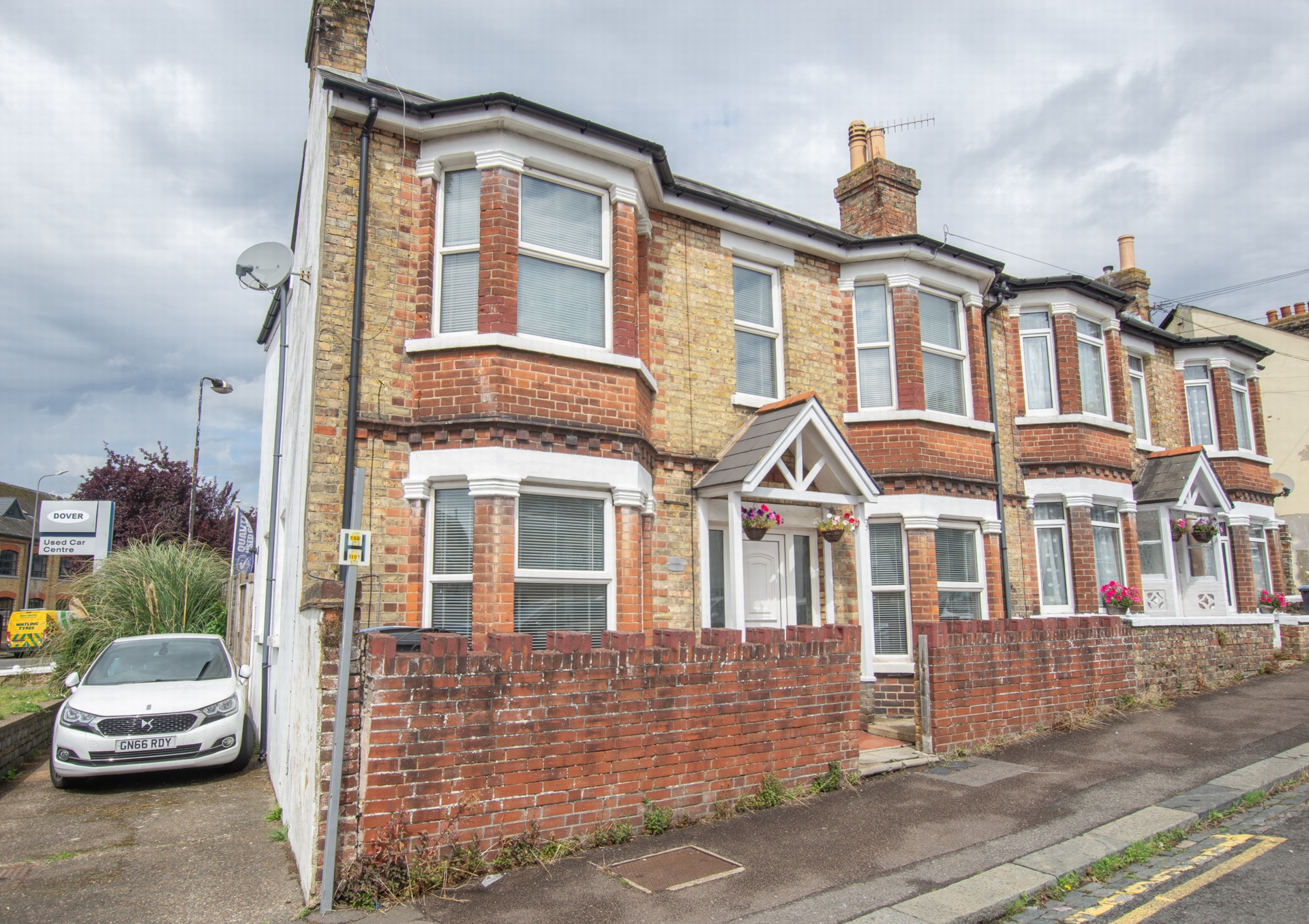
3 Bedrooms, 2 Receptions, 1 Bathroom, Semi Detached, Freehold
A delightful double bay fronted home offering fashionably presented accommodation in a popular location, just off Crabble Hill.
Convenient for the much sought after village of River and a short drive to Dover Town Centre, this semi detached family home offers accommodation to include on the ground floor a double aspect dining room measuring 11'10 x 11'2 with a double glazed bay window to the front and a separate lounge measuring 11'10 x 10'4 also with a double glazed window to the front and a period feature fireplace. To the rear the kitchen measures 14'6 x 10'2 and includes a comprehensive range of units along with built in oven, hob extractor and peninsular breakfast bar and has double glazed sliding patio doors leading out to the garden.
In addition there is a utility room with a most useful cloakroom. There are 3 bedrooms, all of a double size and two of which have double glazed bay windows, along with a three piece family bathroom.
All windows and doors are double glazed and a gas heating system is installed.
To the rear there is an enclosed lawned garden.
Old Park Road is within easy reach of the £52m St James retail development, the £200m Marina development as well as local pubs, restaurants and shops. Dover also boasts convenient transport links with London accessible via high speed rail in just over an hour and easy links to France just a short hop over the channel.
For your chance to view this property call Wallis & Co today!
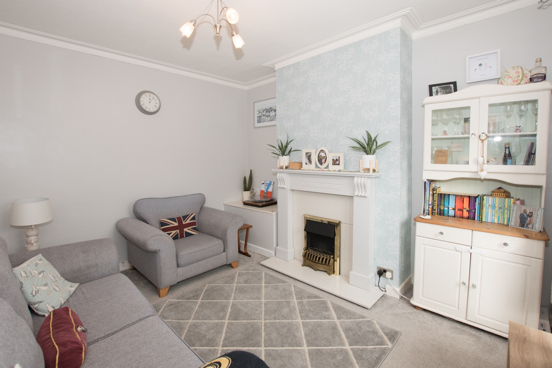
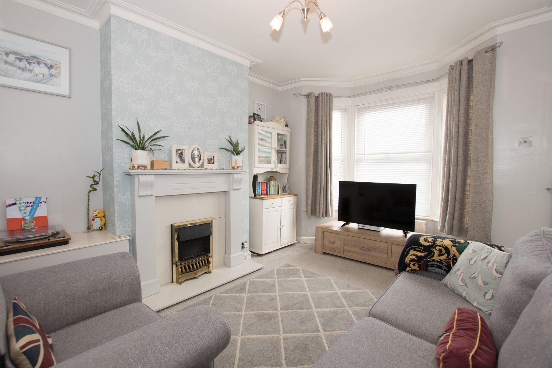
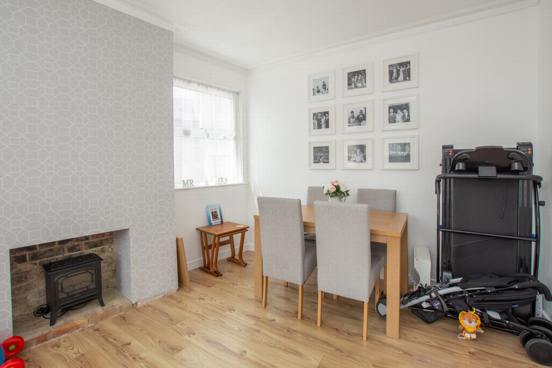
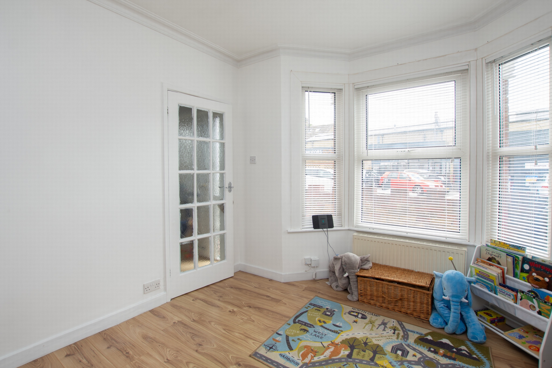
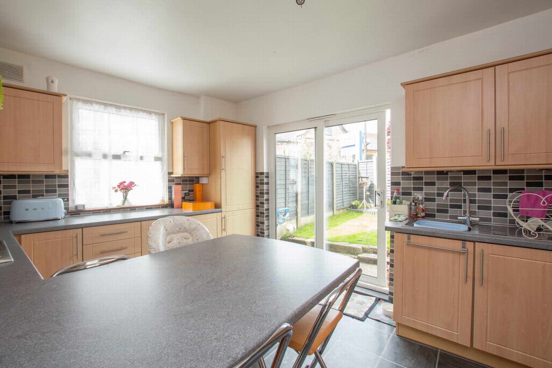
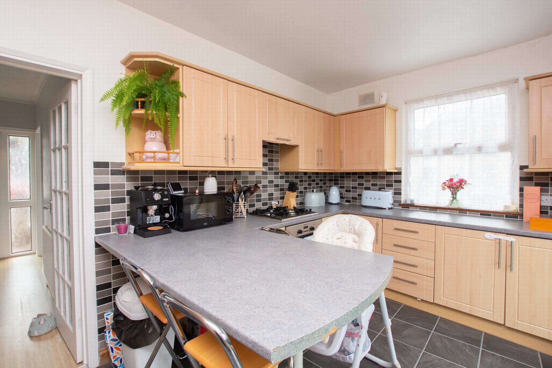
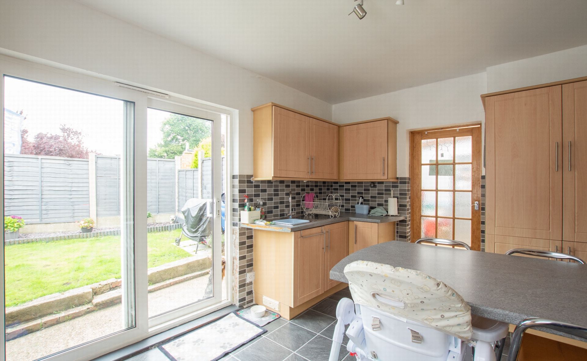
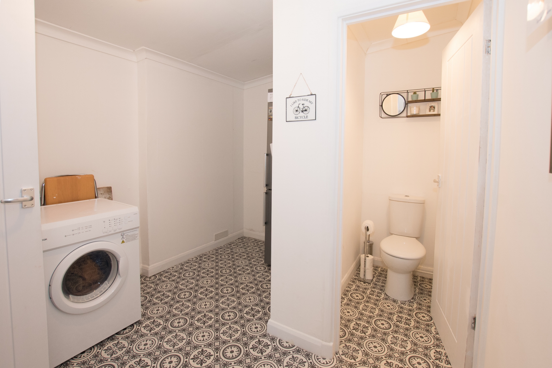
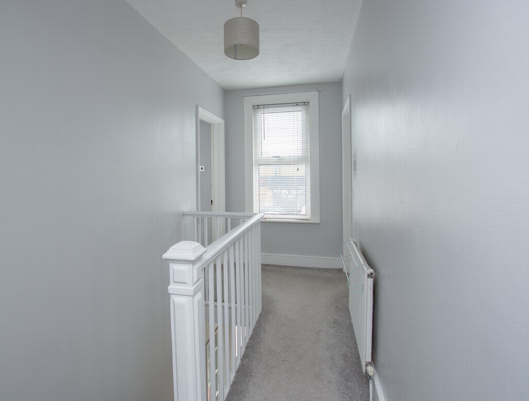
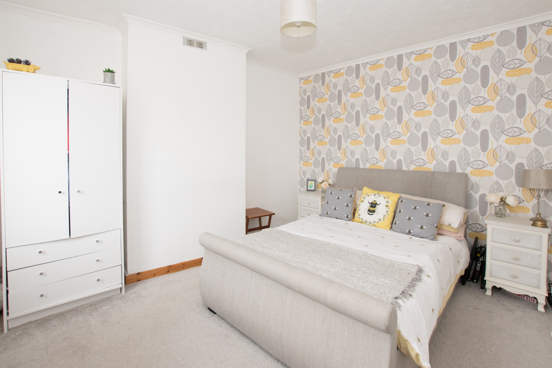
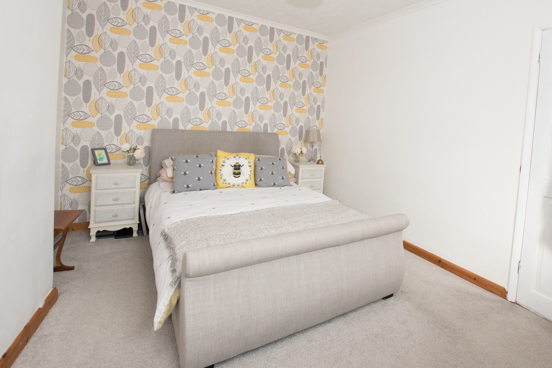
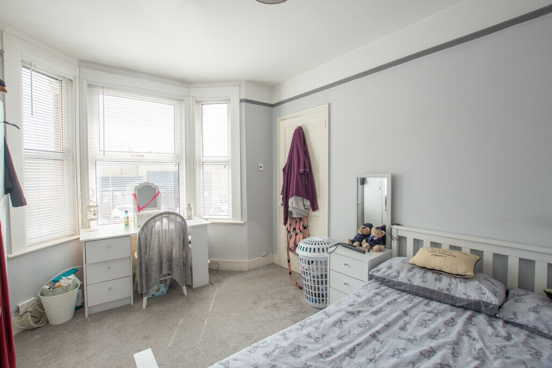
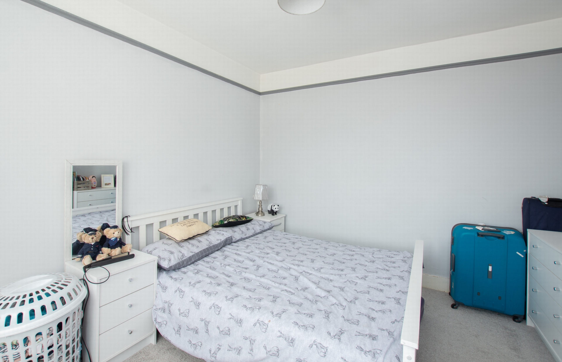
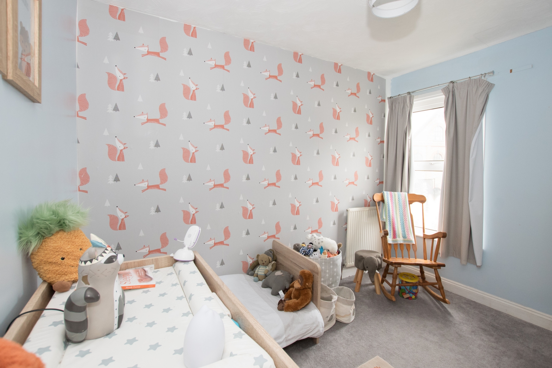
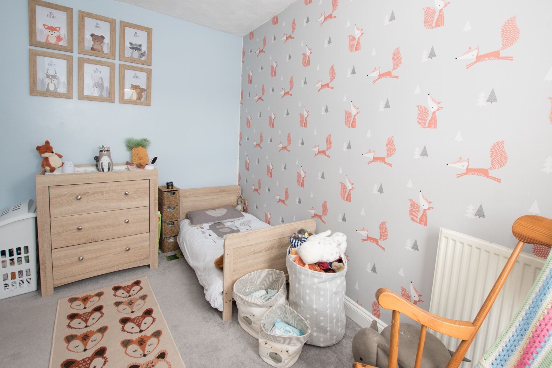
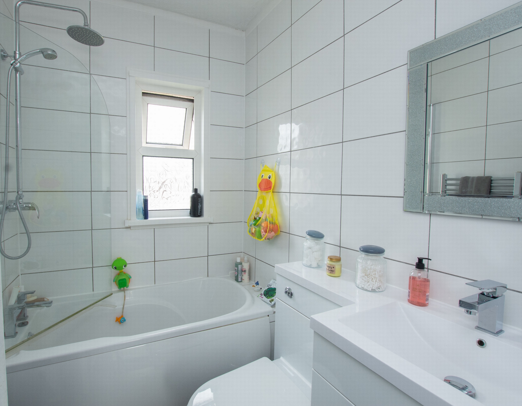
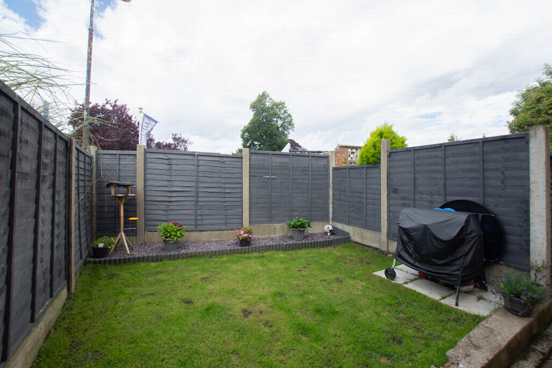
| Lounge | 11'10" x 10'4" (3.61m x 3.15m) | |||
| Dining room | 11'10" x 11'2" (3.61m x 3.40m) | |||
| Kitchen | 10'2" x 14'6" (3.10m x 4.42m) | |||
| Utility | 9'2" x 10'6" (2.79m x 3.20m) | |||
| Bedroom one | 11'10" x 10'3" (3.61m x 3.12m) | |||
| Bedroom two | 11'11" x 10'5" (3.63m x 3.18m) | |||
| Bedroom three | 10'6" x 9'5" (3.20m x 2.87m) | |||
| Bathroom | 6'7" x 4'11" (2.01m x 1.50m) | |||
| | |
Office 1d Enterprise Zone<br>Honeywood House<br>Honeywood Road<br>Dover<br>Kent<br>CT16 3EH
