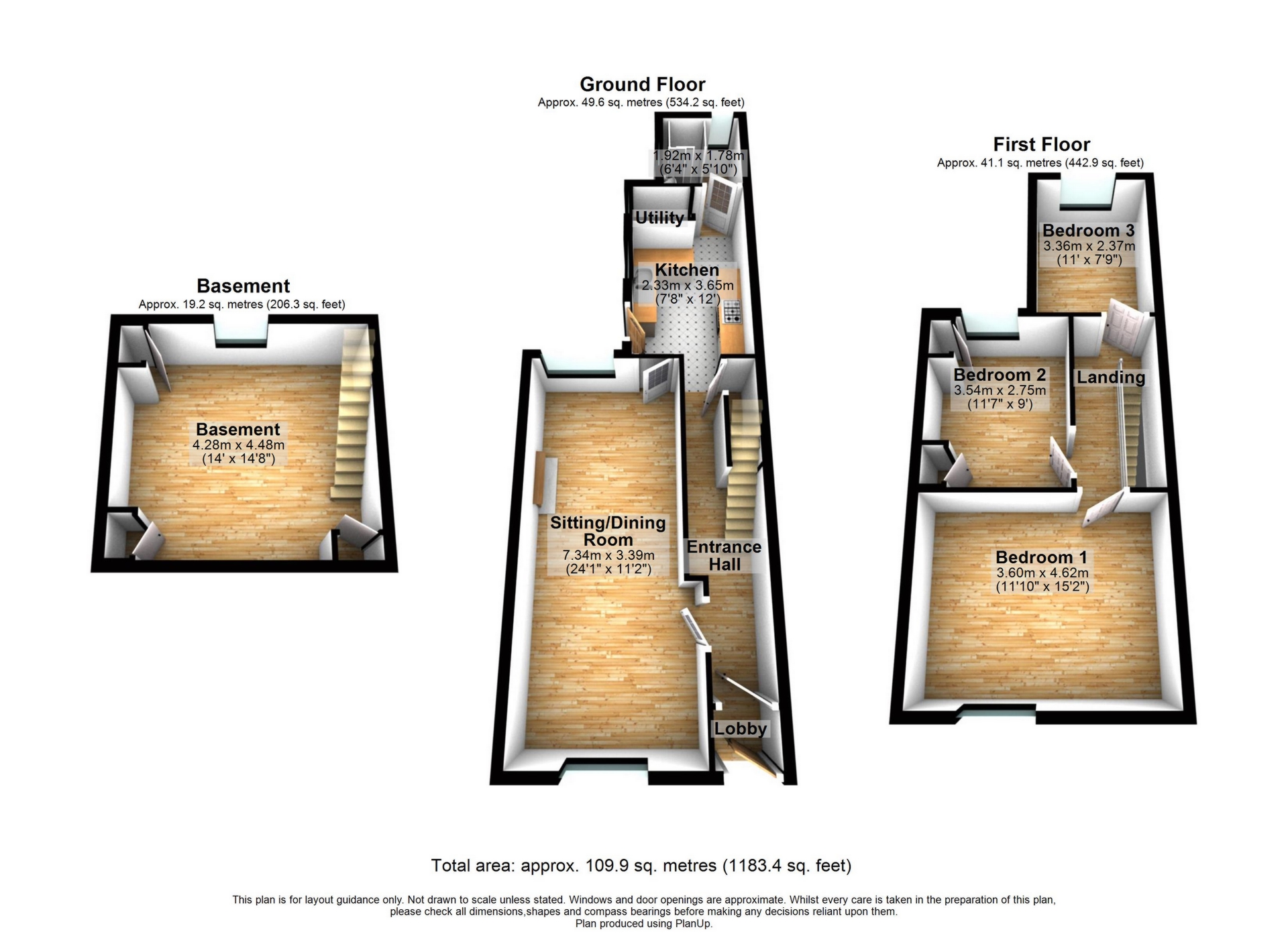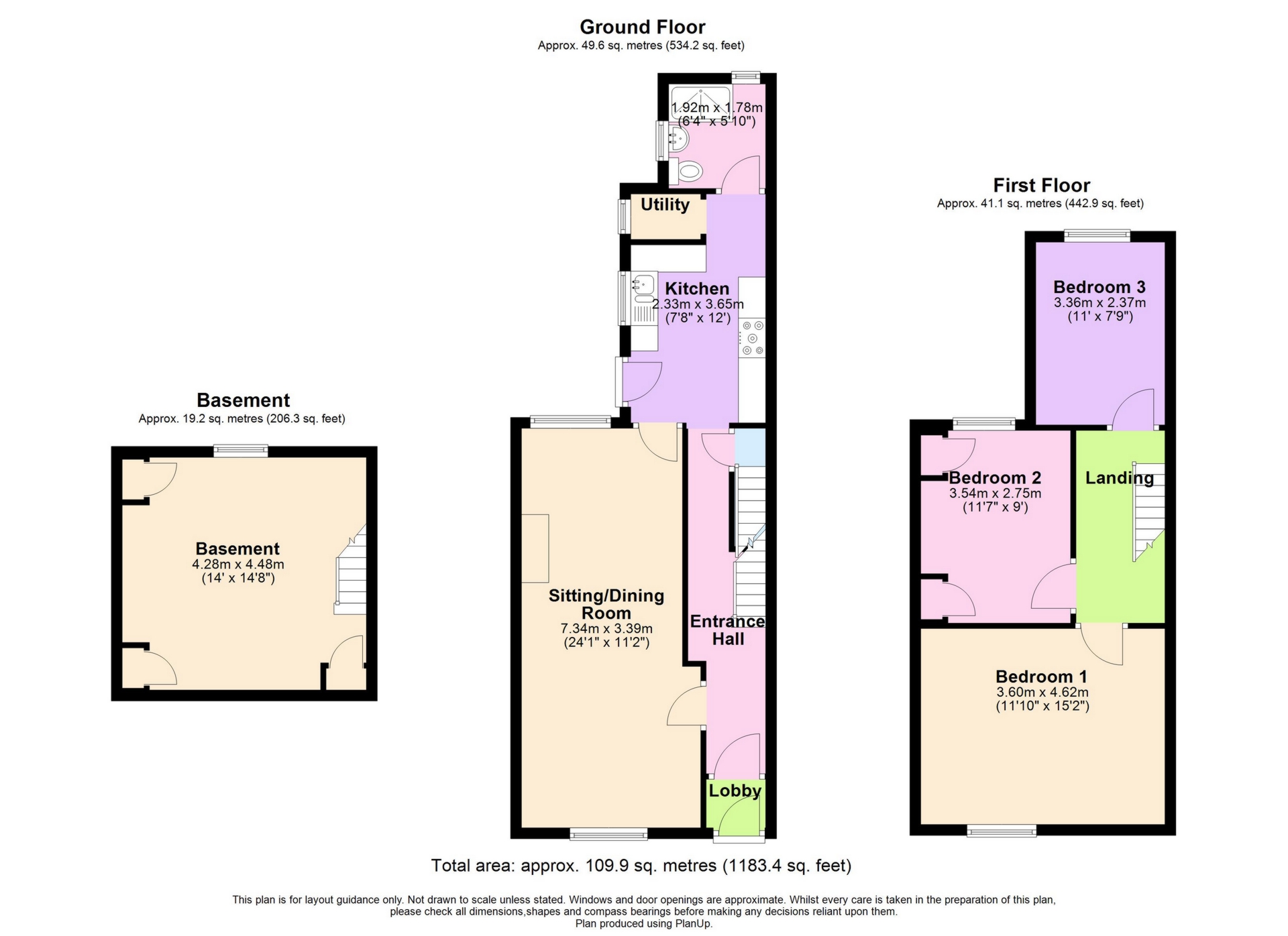 Tel: 01304892545
Tel: 01304892545
West Street, Deal, CT14
Sold - Freehold - Guide Price £375,000
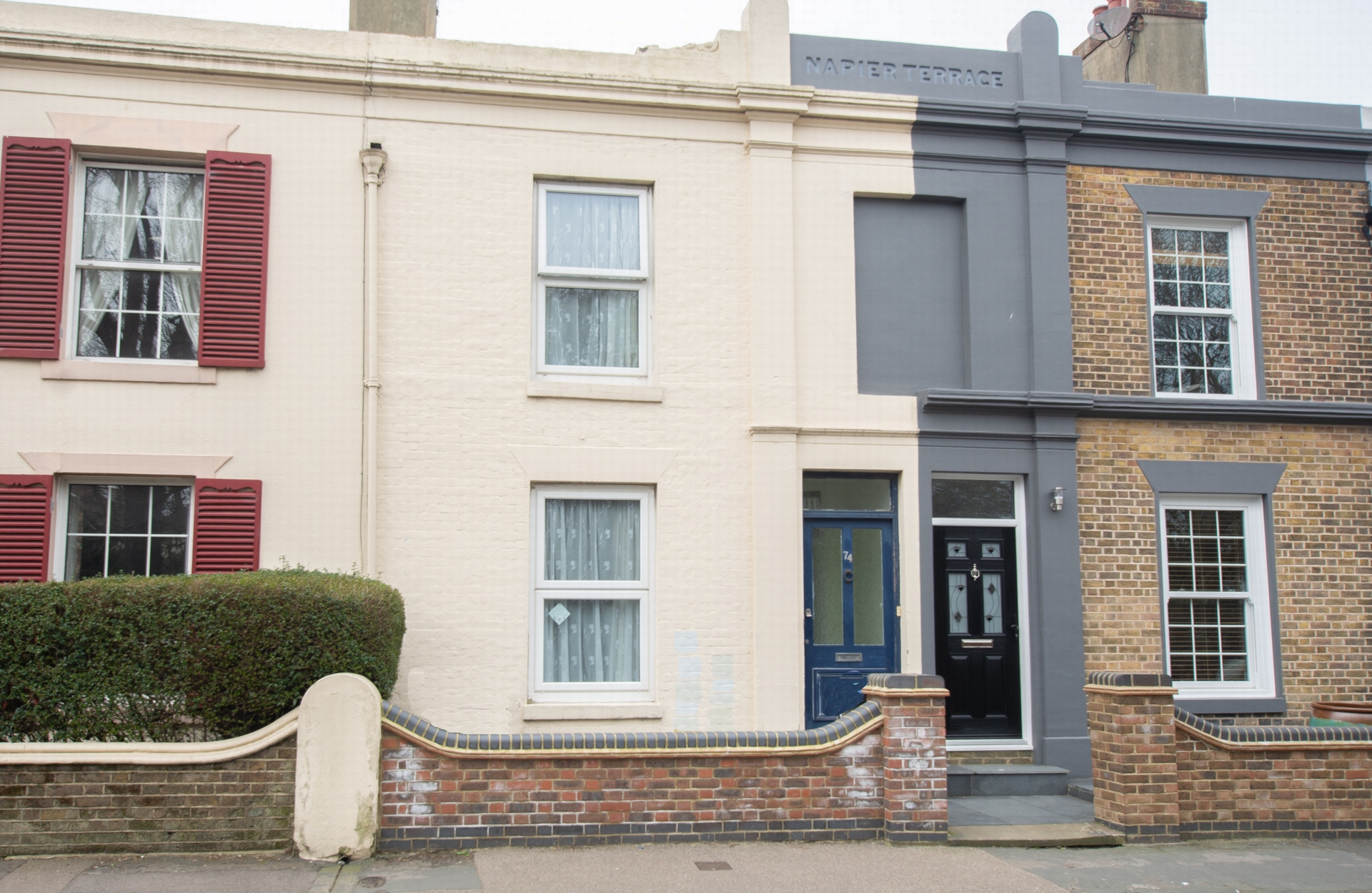
3 Bedrooms, 2 Receptions, 1 Bathroom, Terraced, Freehold
***GUIDE PRICE £375,000 - £400,000***
Wallis & Co Estate Agents are delighted to offer to market this early Victorian mid-terrace family home located in the Centre of the sought after seaside Town of Deal.
Just a stone's throw from a wide range of local shops and amenities that Deal has to offer, including the mainline station with its high speed trains to London St Pancras, the famous Conservation Area with its vibrant bar and restaurant scene is on the doorstep, with only a few minutes' walk to the historic seafront, far reaching promenade and pier.
Occupied by the current owners since 1969, the property is deserving of fresh approach and modernisation to match the delightful location and surroundings. The fortunate buyer benefitting from any improvements made to this period Town Centre property.
This period property includes an open plan sitting/dining room, measuring 24'1 x 11'2, which leads onto the kitchen with access to the rear garden, utility and shower room.
The kitchen having ample storage, work surface space and includes integrated fridge, freezer, cooker, gas hob and extractor.
To the first floor there are three good size bedrooms, the master measuring a spacious 11'10 x 15'2 and enjoying the lovely views over St George's Church.
The basement, measuring 14' x 14'8, offers versatile living and could be used as a fourth bedroom, study, games room or simply for additional storage.
The property boasts a good size enclosed rear garden with a patio seating area along with additional access from rear.
All windows and doors are double glazed and a gas heating system installed.
The seaside town of Deal is a level walk and has an excellent range of independent shops, weekly markets, two Castles, wonderful architecture and a quarter mile long Pier affording views of the historic seafront. Deal came first in the Daily Telegraph's 10 top spots to lay your beach towel and was praised for being 'the genuine Georgian article'.
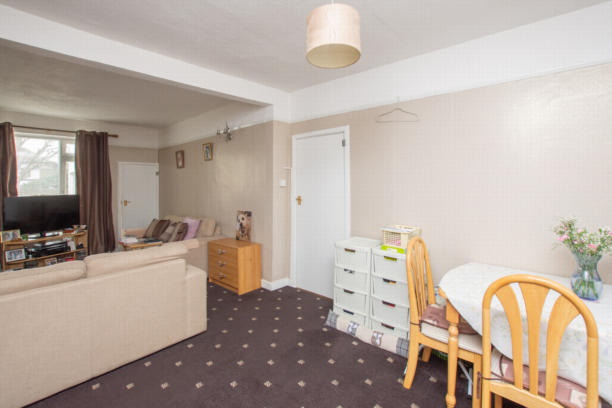
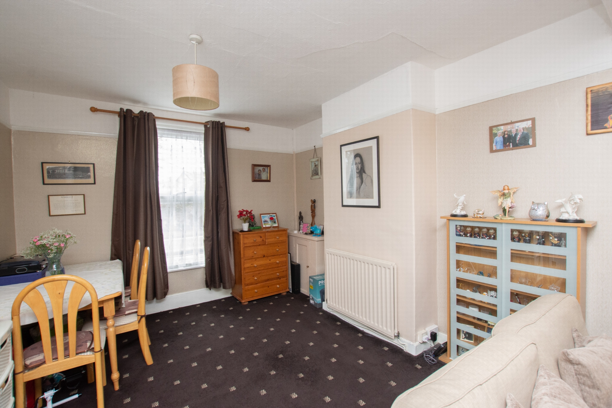
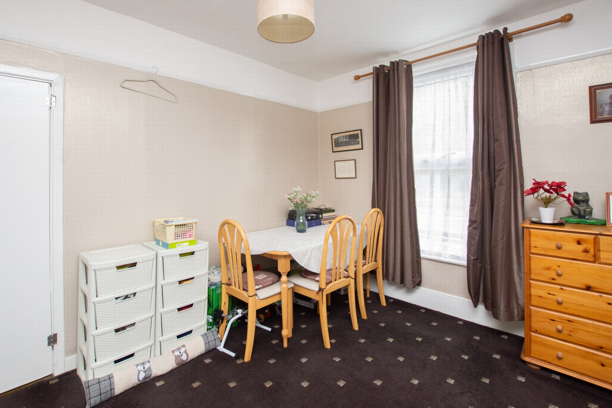
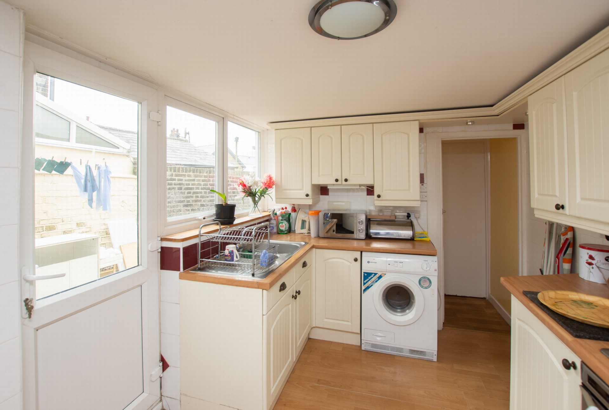
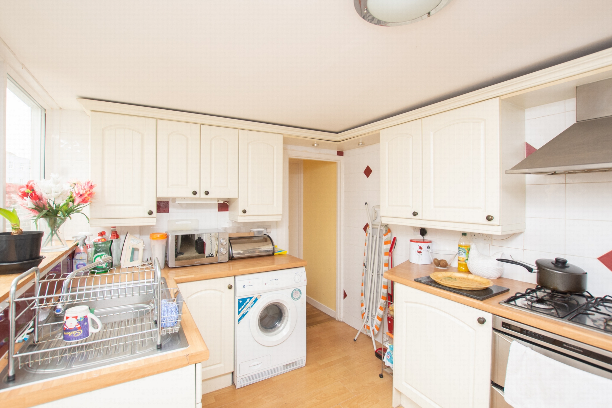
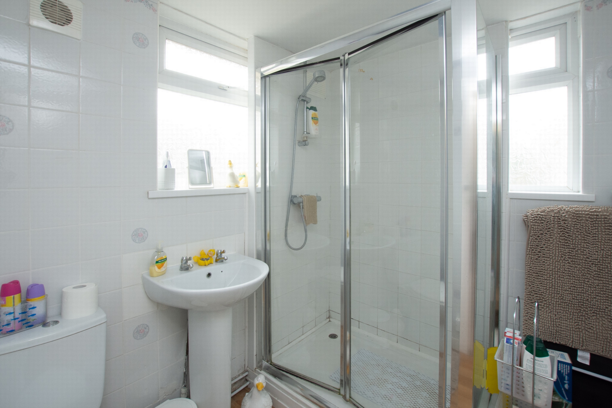
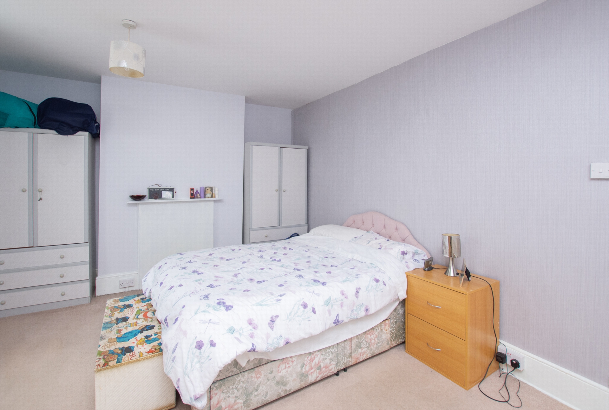
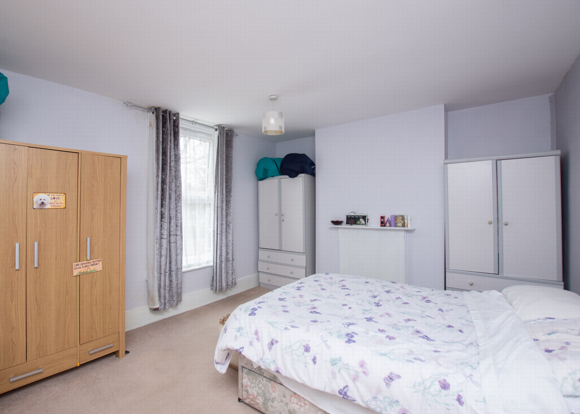
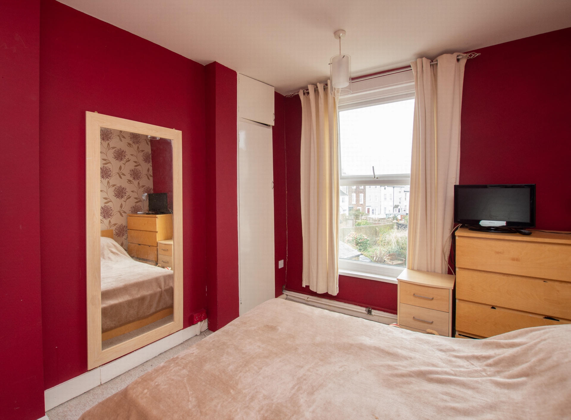
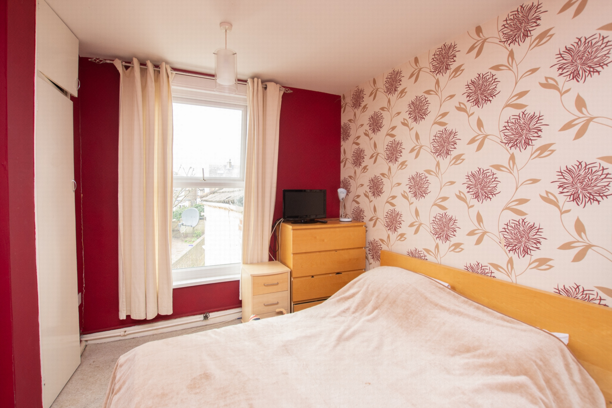
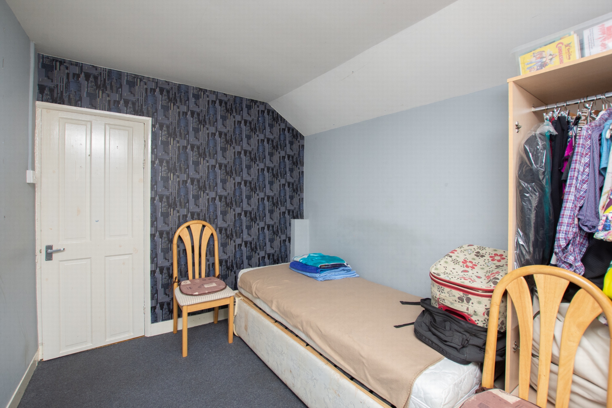
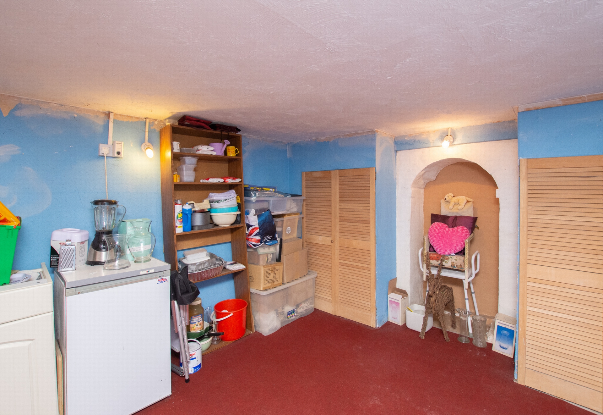
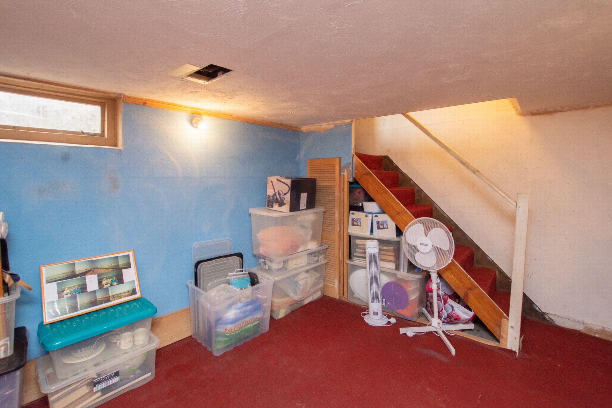
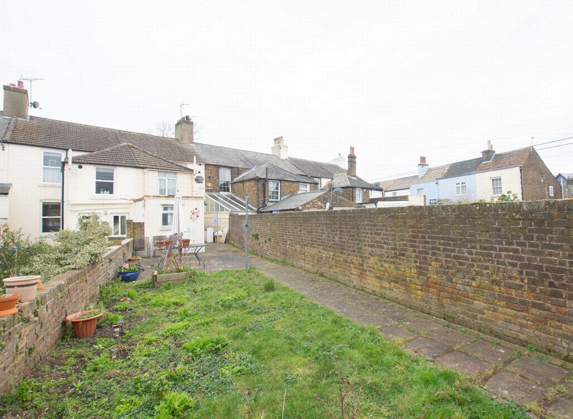
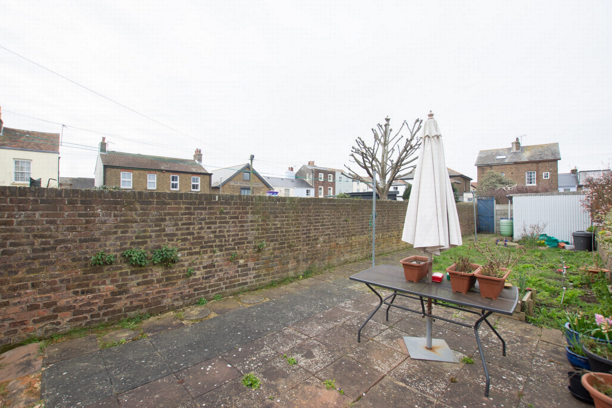
| Sitting/dining room | 24'1" x 11'2" (7.34m x 3.40m) | |||
| Kitchen | 7'8" x 12'0" (2.34m x 3.66m) | |||
| Shower room | 6'4" x 5'10" (1.93m x 1.78m) | |||
| Bedroom one | 11'10" x 15'2" (3.61m x 4.62m) | |||
| Bedroom two | 11'7" x 9'0" (3.53m x 2.74m) | |||
| Bedroom three | 11'0" x 7'9" (3.35m x 2.36m) | |||
| Basement | 14'0" x 14'8" (4.27m x 4.47m) |
Office 1d Enterprise Zone<br>Honeywood House<br>Honeywood Road<br>Dover<br>Kent<br>CT16 3EH
