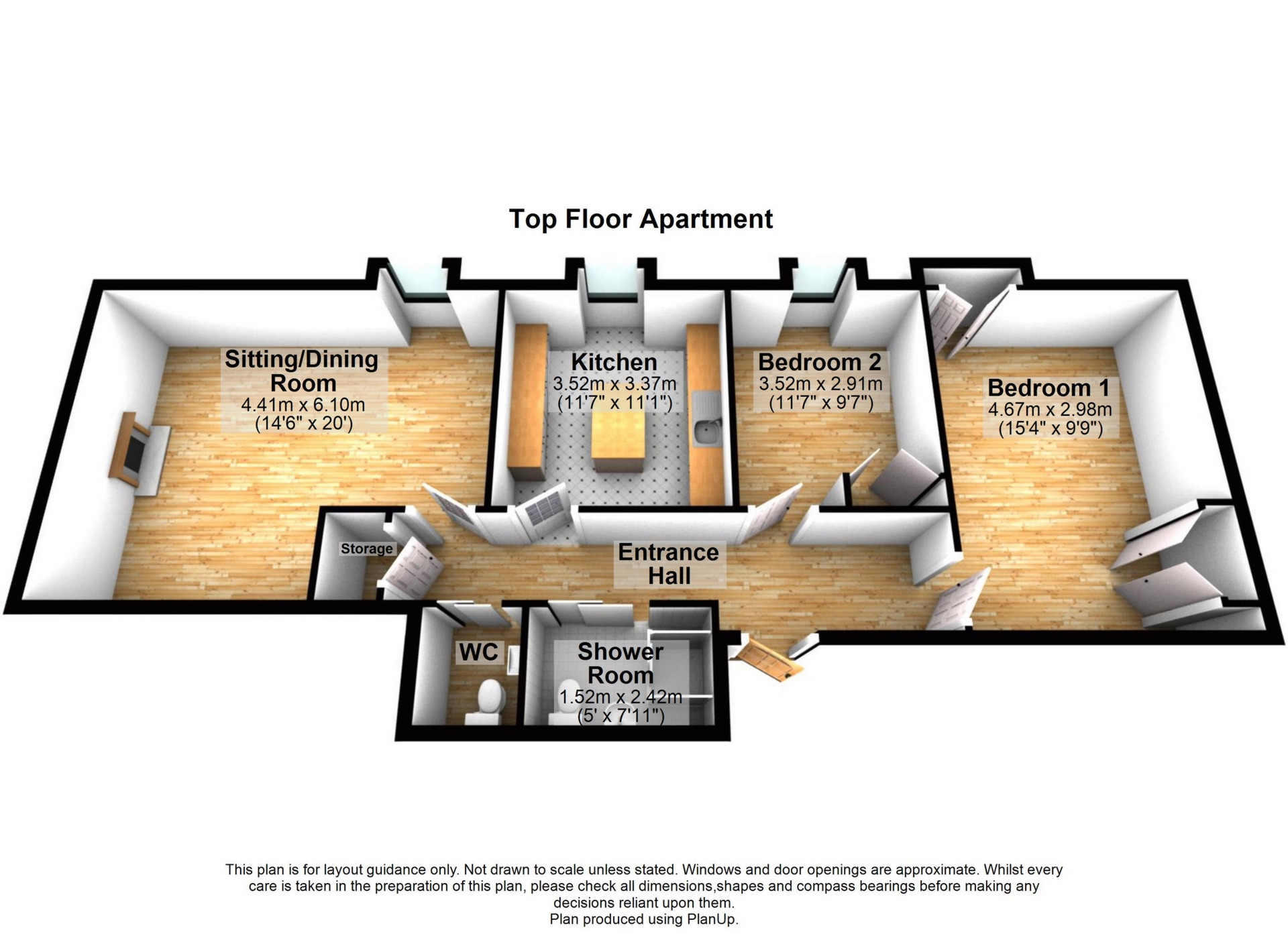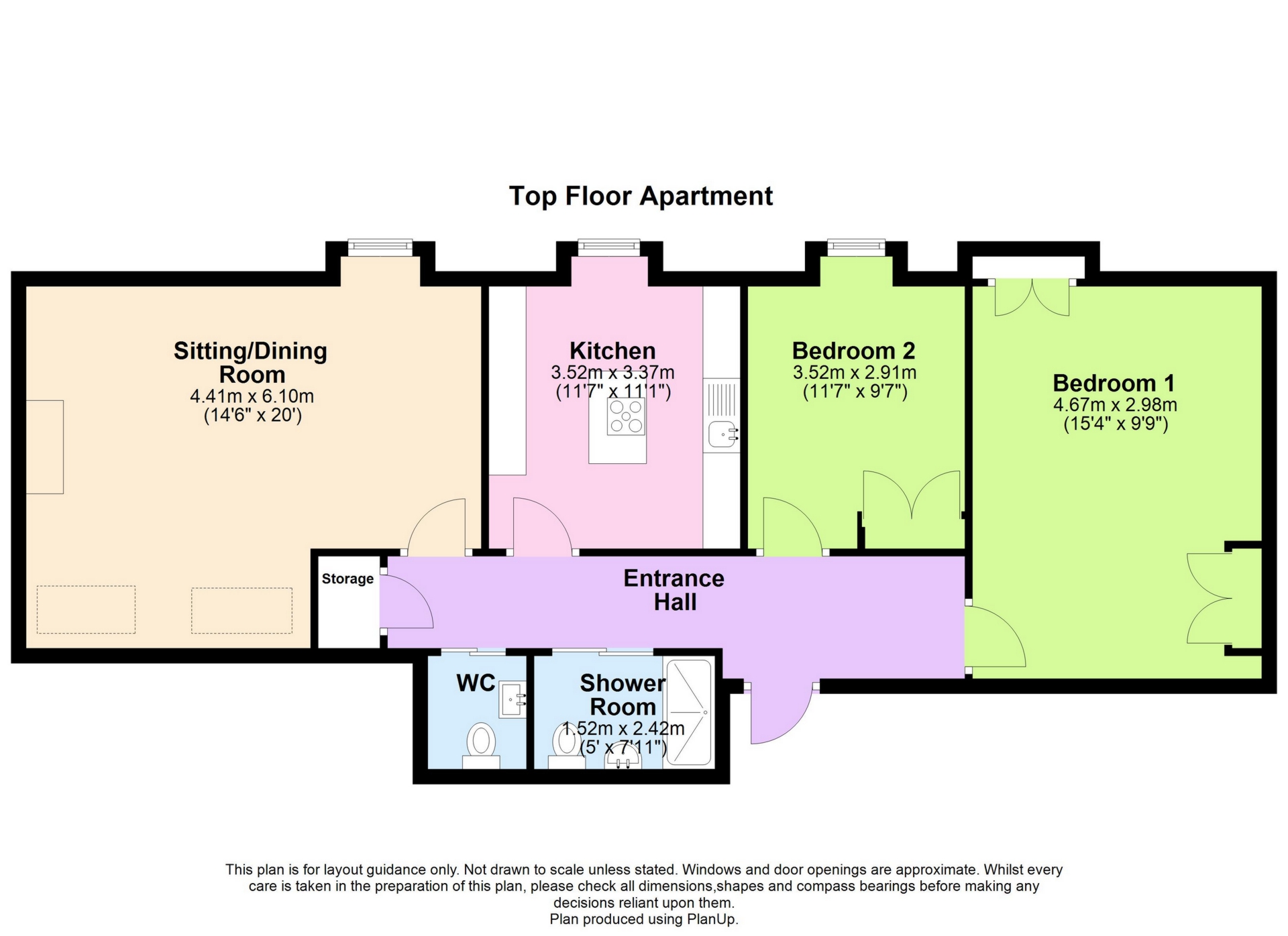 Tel: 01304892545
Tel: 01304892545
Waldershare House, Waldershare, Dover, CT15
Sold - Share of Freehold - Offers Over £125,000
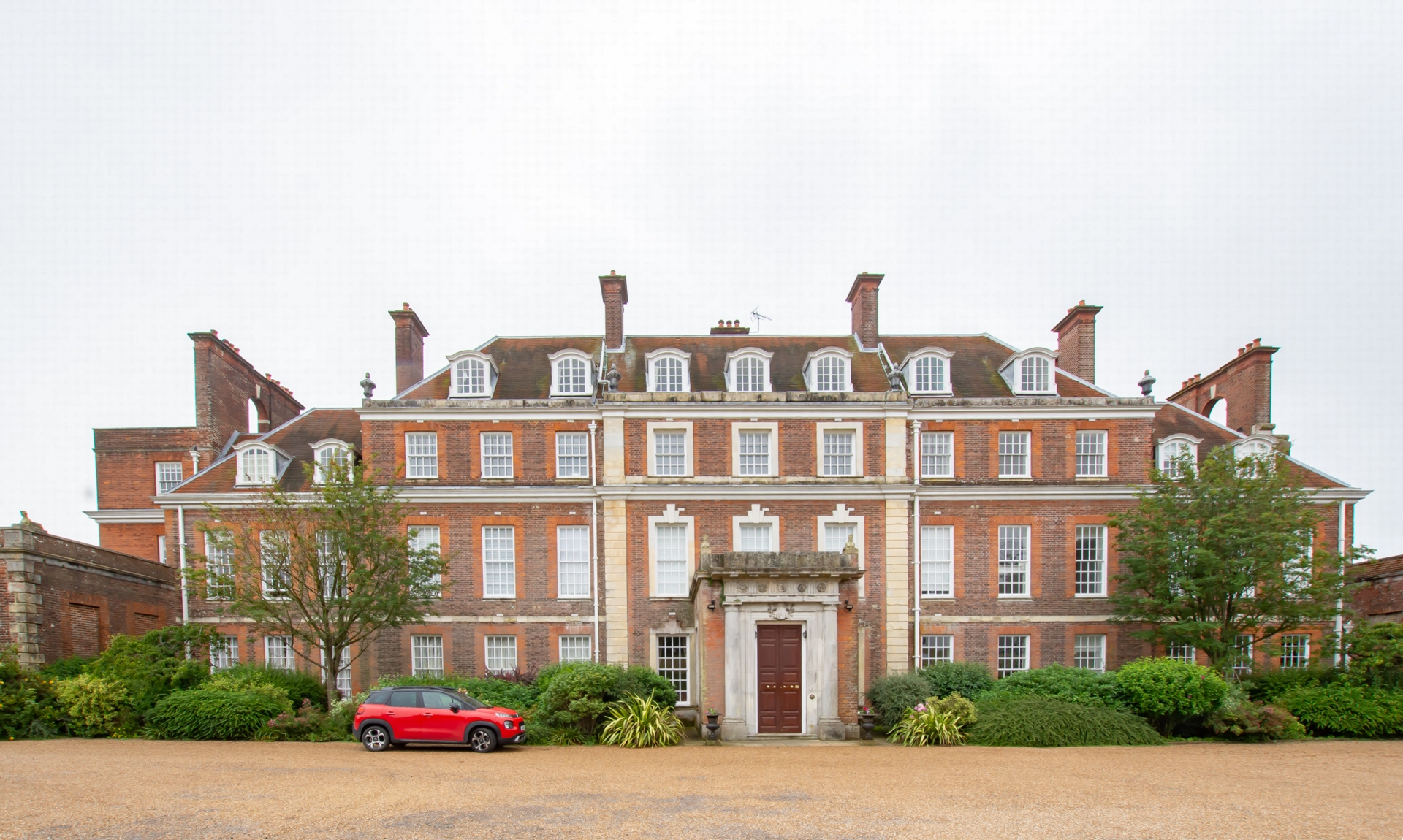
2 Bedrooms, 1 Reception, 1 Bathroom, Apartment, Share of Freehold
***RECENTLY REDUCED!***
Surrounded by impressively beautiful open countryside and approached by a long private driveway that leads to the main entrance, this two bed apartment forms part of a stunning Grade 1 listed Queen Ann mansion constructed 1710 which was formerly the home of the Earl of Guilford and is set in grounds of approximately 1,000 acres of open farmland and woodland.
Converted into apartments in the late 1970's the main accommodation is approached from the communal entrance lobby and reception hall via a lift or stairs.
Situated on the third floor this lovingly refurbished apartment has been presented and maintained to the highest of standards and offers light and airy accommodation to include, a large dual aspect sitting/dining area measuring 14'6 x 20 with partially vaulted ceiling.
The beautifully fitted contemporary kitchen measures 11'7 x 11'1 with an extensive range of fitted units, integrated appliances including a double oven and induction hob along with Granite works surfaces and useful freestanding island.
There are two double bedrooms, both benefiting from built in wardrobes, the master bedroom measuring 15'4 x 9'9 also with partially vaulted ceiling allowing a little more space and light.
A stylish fully tiled three piece shower room with large walk in shower and adjacent separate WC, both finished to a high standard.
A communal gas heating system is installed and Engineered Oak flooring laid throughout with exception to the kitchen, WC and shower room which all have underfloor heating.
A double garage with power and light is provided and there is also a car wash bay and ample parking for residents . The communal gardens are beautifully landscaped with a vast array of established trees, shrubs and flowers.
Waldershare House lies down a private road in the midst of Waldershare Park, on the outskirts of the villages of Coldred and Eythorne in the triangle between Dover, Sandwich and Canterbury, and enjoys easy access to all three via the A2 and the dualled A256 from Sandwich to Dover.
The village benefits from a pub, village shop and post office; there is a useful convenience food store in Shepherdswell (2.4 miles) and a hypermarket at Whitfield (2.6 miles). There are local GP practices at Lydden, Whitfield and Shepherdswell.
The High Speed rail service to London St Pancras is available from Dover Priory (from 66 minutes) and from Folkestone to St Pancras (in 54 minutes) whilst Shepherdswell station offers mainline services to London and the Kent coast. Canterbury provides a comprehensive variety of shopping and leisure amenities, together with an excellent range of schools. The Port of Dover and the Channel Tunnel at Folkestone are easily accessible.
***PLEASE NOTE THIS PROPERTY IS SUITABLE FOR CASH PURCHASERS ONLY***
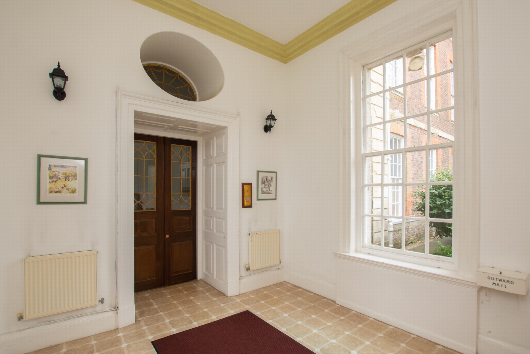
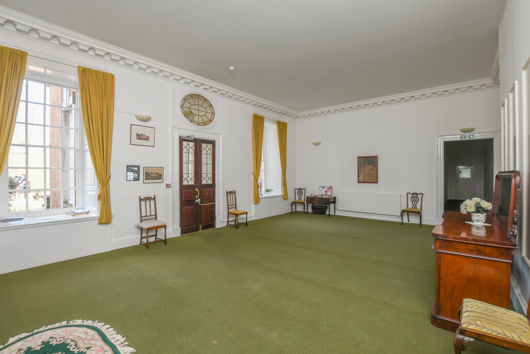
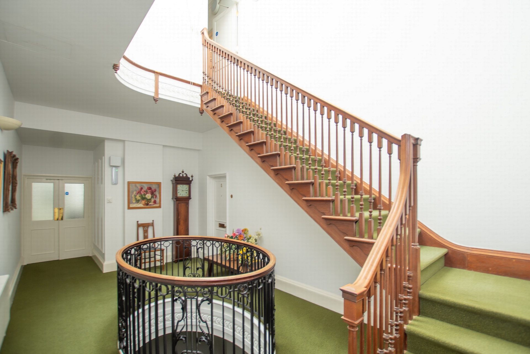
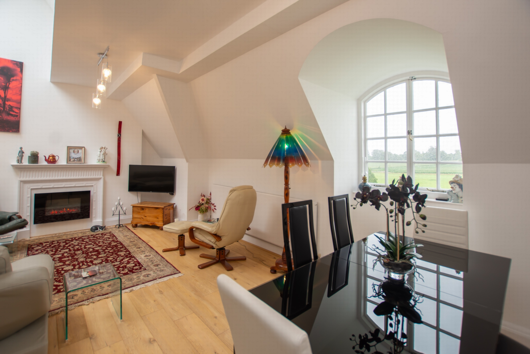
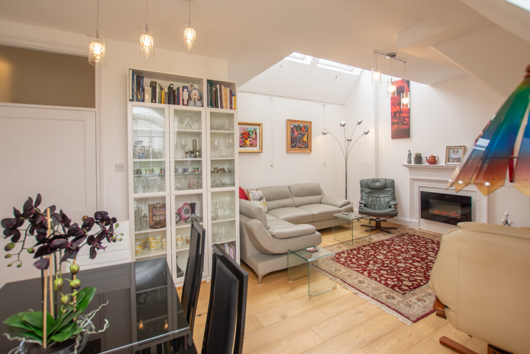
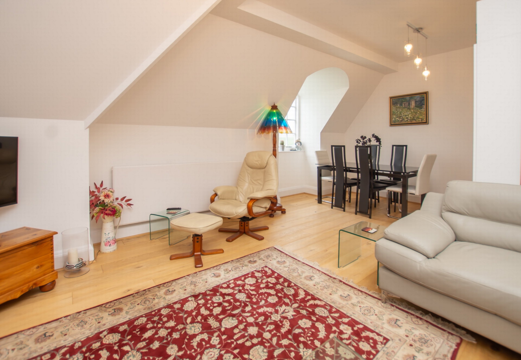
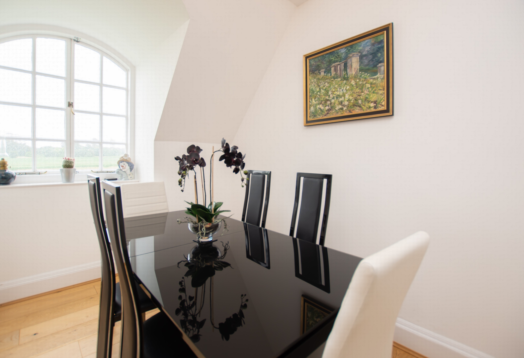
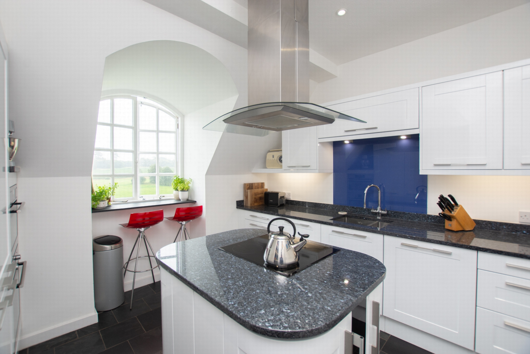
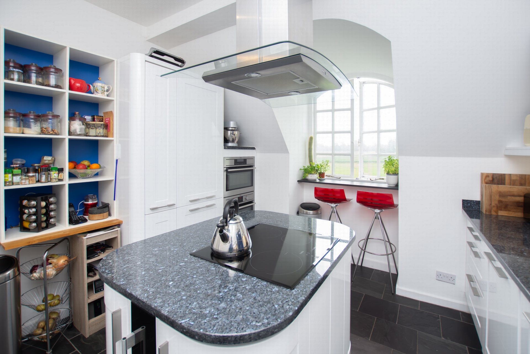
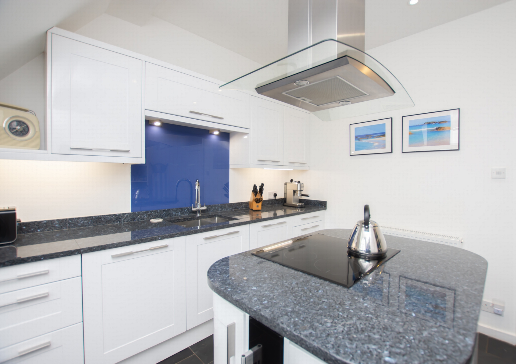
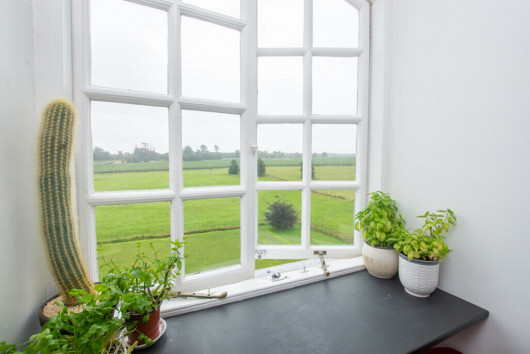
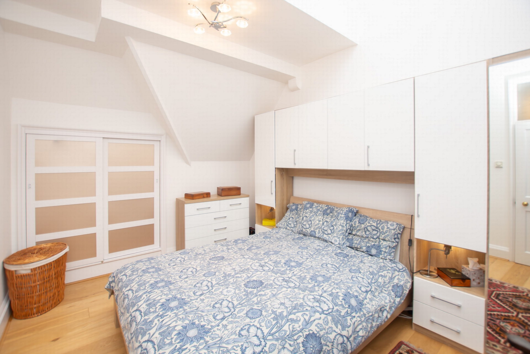
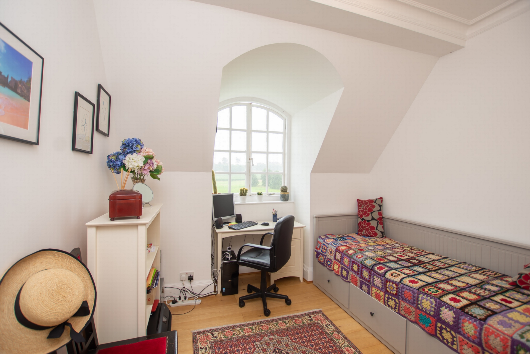
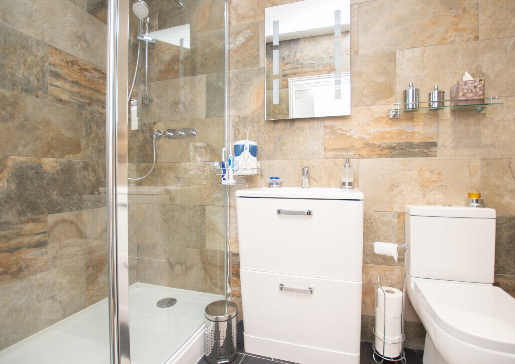
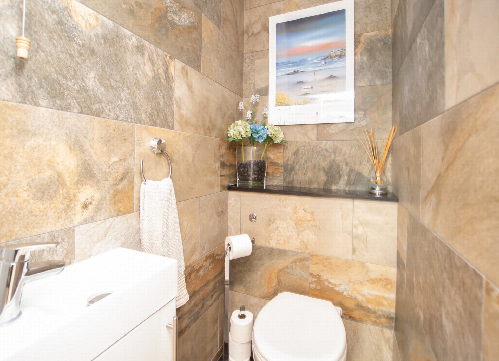
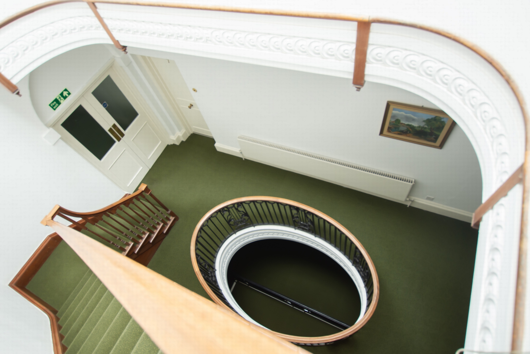
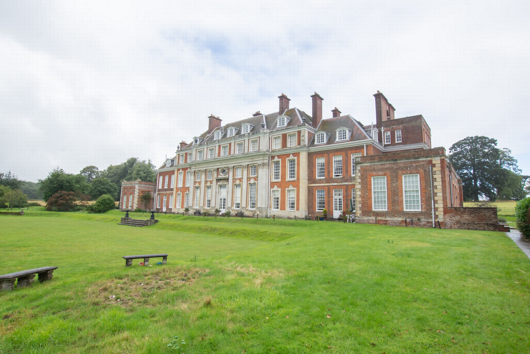
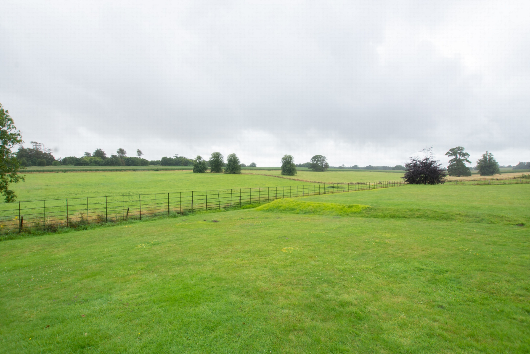
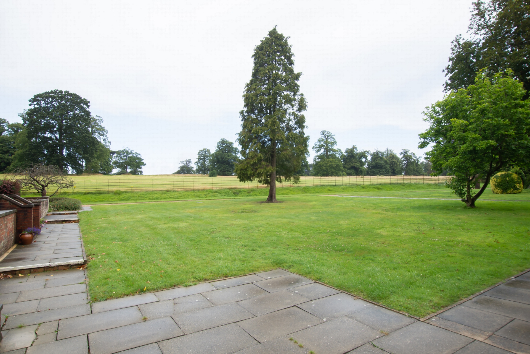
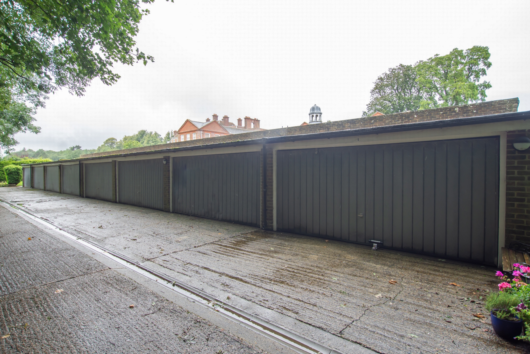
| Sitting/dining room | 14'6" x 20'0" (4.42m x 6.10m) | |||
| Kitchen | 11'7" x 11'1" (3.53m x 3.38m) | |||
| Bedroom one | 15'4" x 9'9" (4.67m x 2.97m) | |||
| Bedroom two | 11'7" x 9'7" (3.53m x 2.92m) | |||
| Shower room | 5'0" x 7'11" (1.52m x 2.41m) |
Office 1d Enterprise Zone<br>Honeywood House<br>Honeywood Road<br>Dover<br>Kent<br>CT16 3EH
