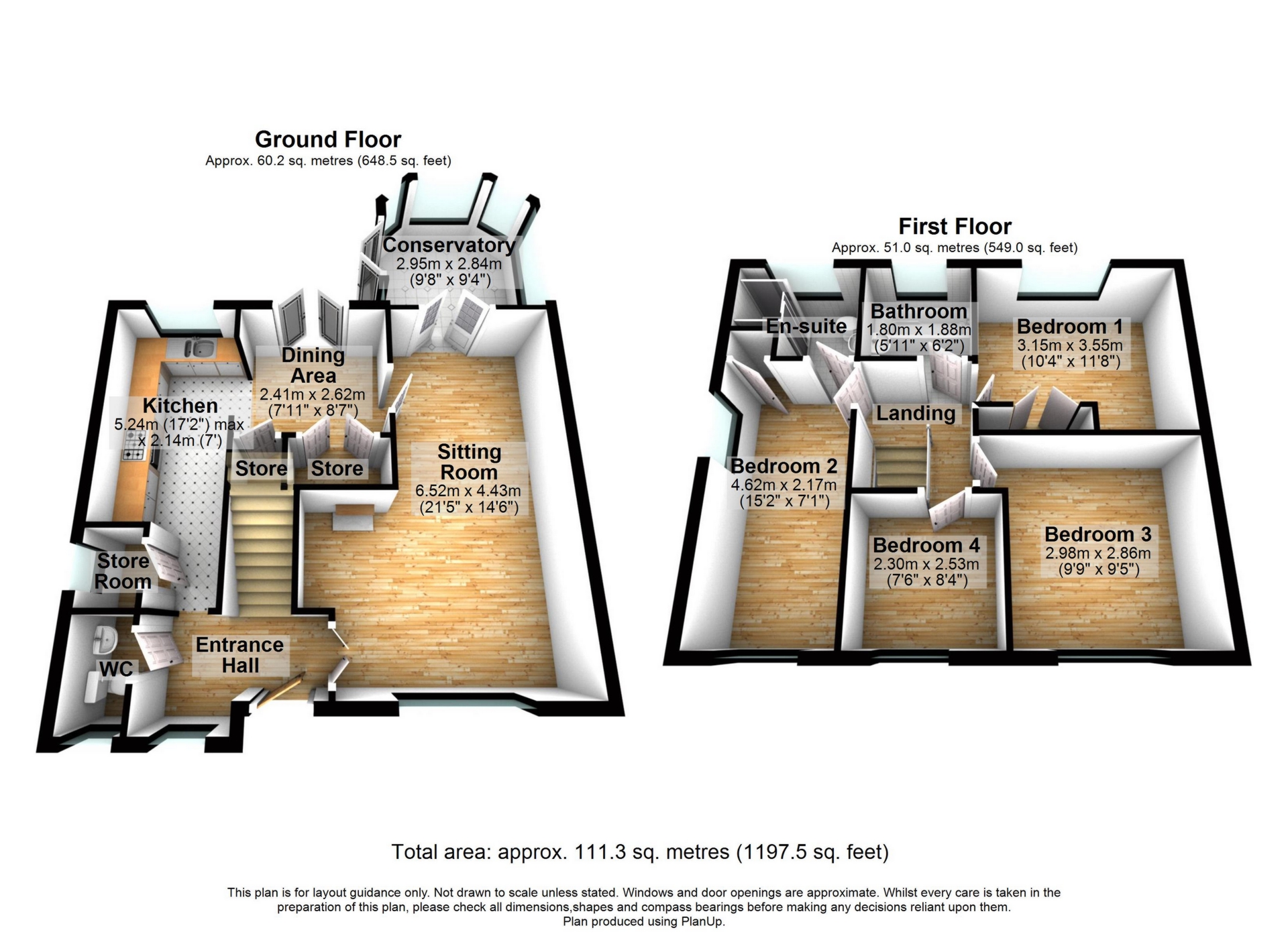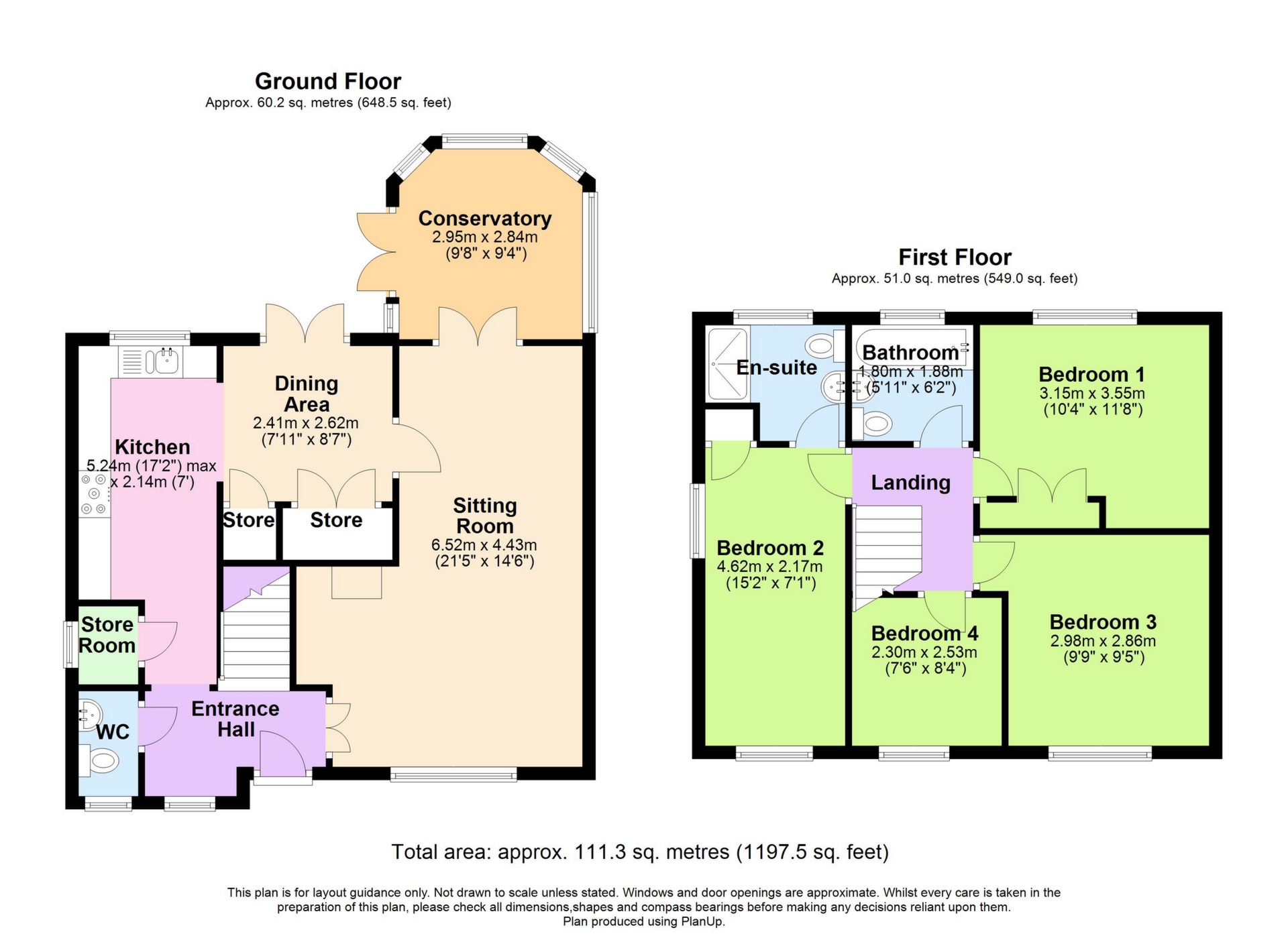 Tel: 01304892545
Tel: 01304892545
Chilton Way, River, Dover, CT17
Sold STC - Freehold - Offers in excess of £400,000
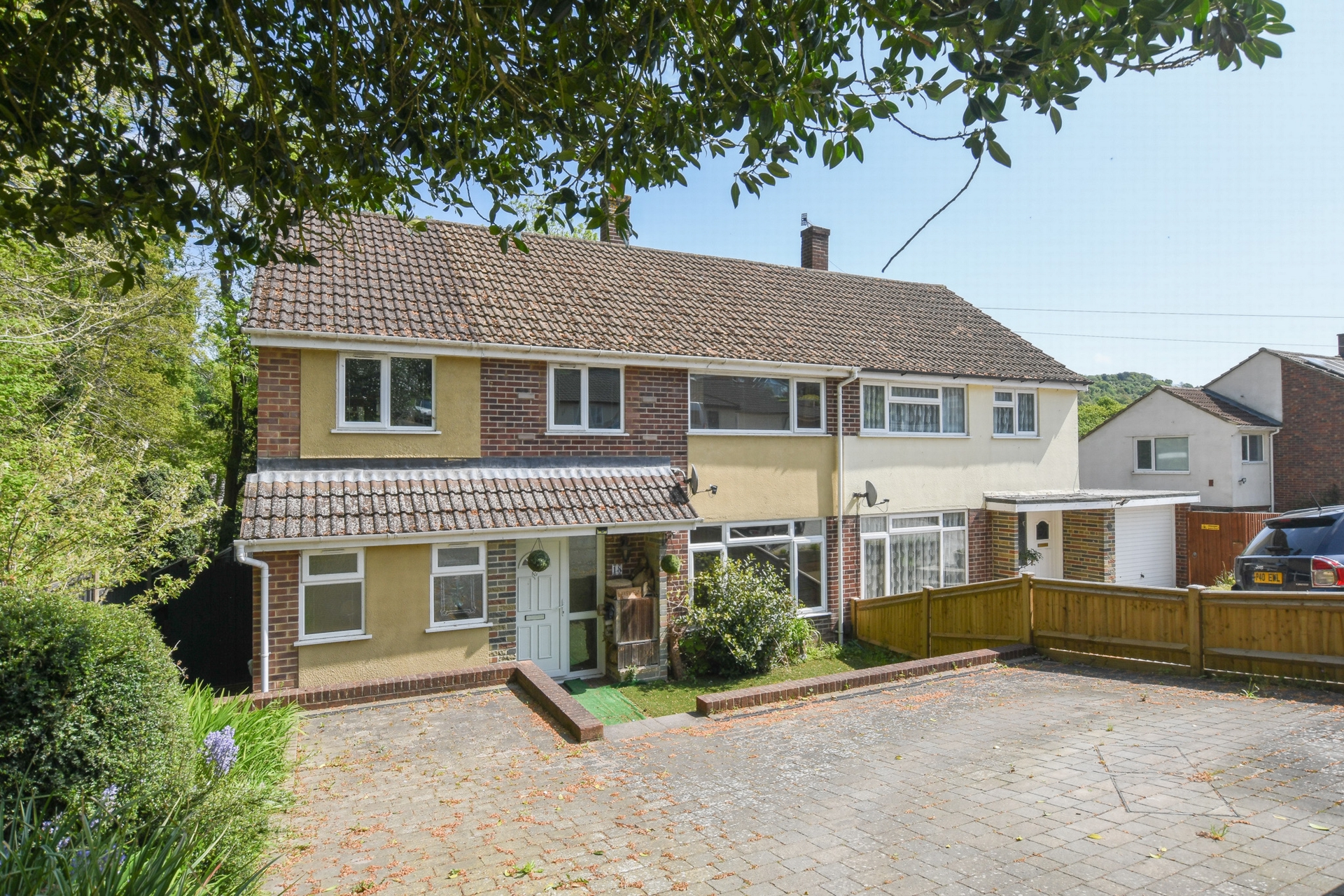
4 Bedrooms, 1 Reception, 1 Bathroom, Semi Detached, Freehold
Wallis & Co are delighted to offer this four bedroom semi-detached family home in the sought after village of River, near Dover.
Situated adjacent to Kearsney Abbey, the property sits at the very end of Chilton Way offering peace, quiet and woodland views.
Comprised over two floors the property offers, on the ground floor a separate WC, store room, kitchen measuring 17'2 x 7, dining area and large L shaped sitting room measuring 21'5 x 14'6 having a log burner and access through to the dining area and conservatory to the rear.
On the first floor there are four bedrooms, bedroom two having an En-suite shower room along with a three piece family bathroom.
All windows and doors are double glazed and a gas heating system is installed.
Externally the property offers a large driveway to the front and a large garden with patio seating area and conservatory to the rear.
The village of River is conveniently placed and readily accessible to the Cathedral City of Canterbury via the A2 dual carriageway where a comprehensive range of shopping and leisure facilities can be found. The Ferry port of Dover and Channel tunnel connecting to the continent are all within a short drive, along with the HS01 out of Dover Priory
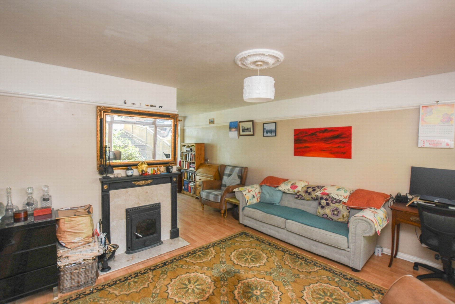
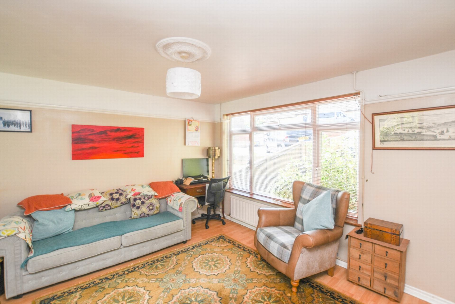
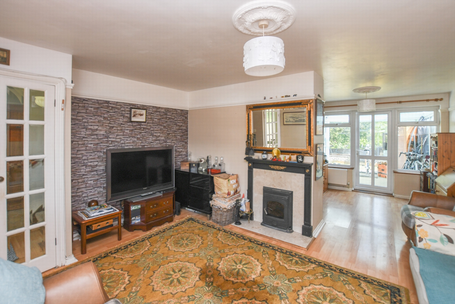
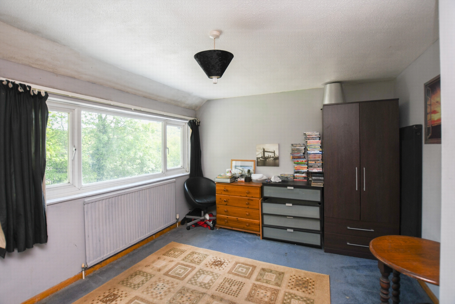
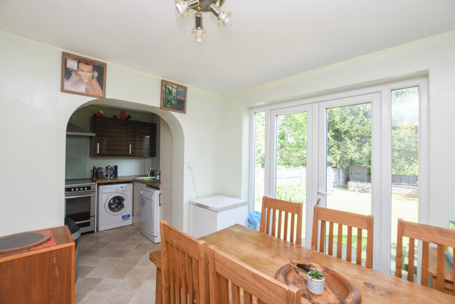
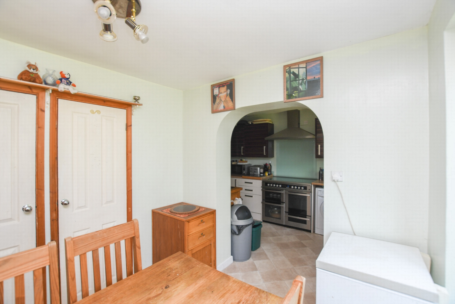
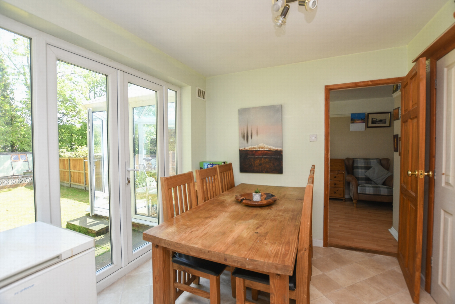
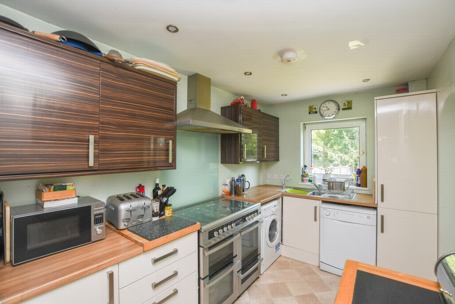
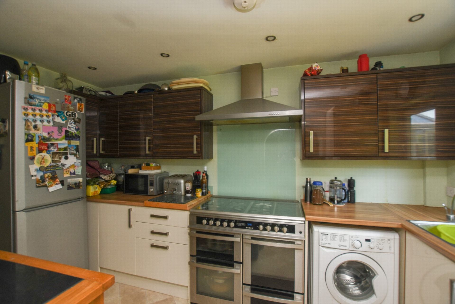
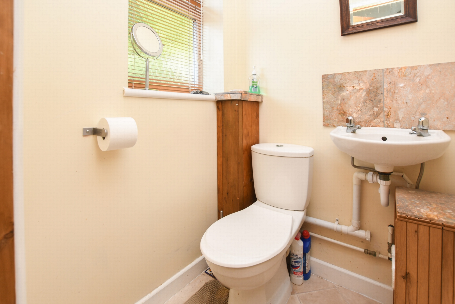
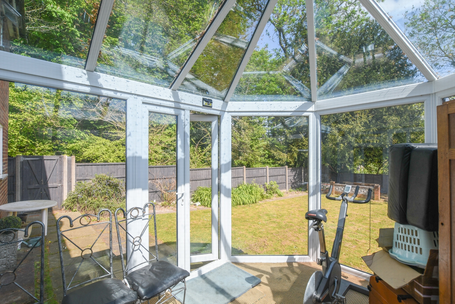
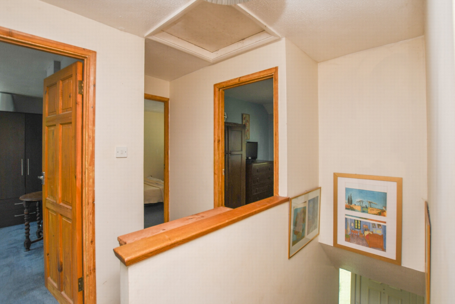
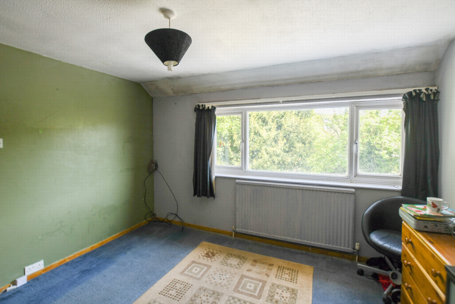
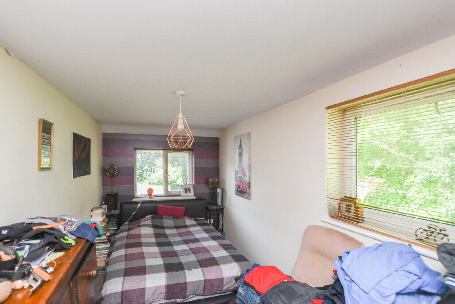
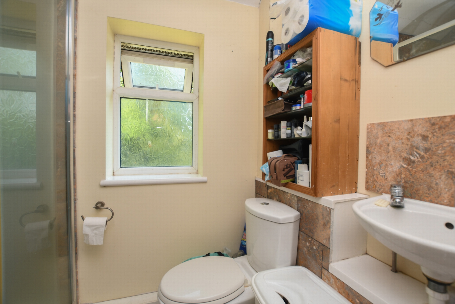
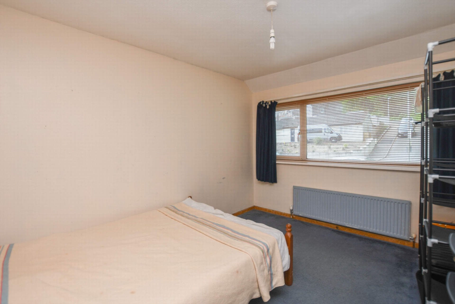
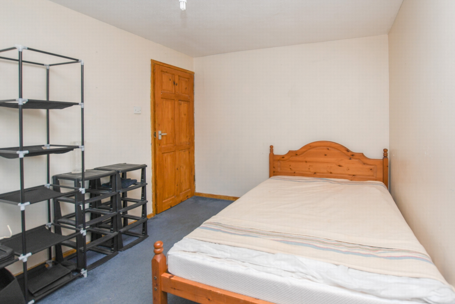
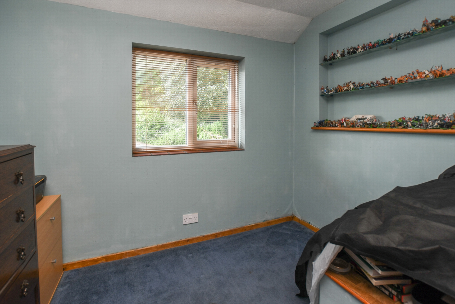
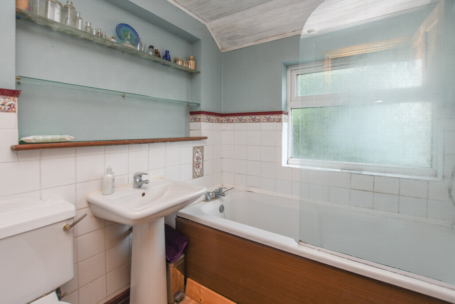
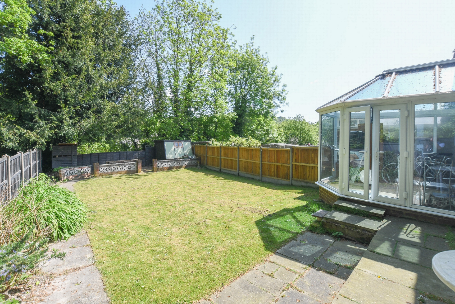
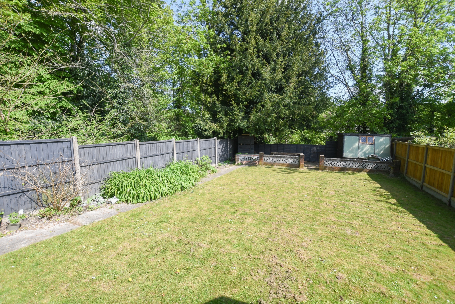
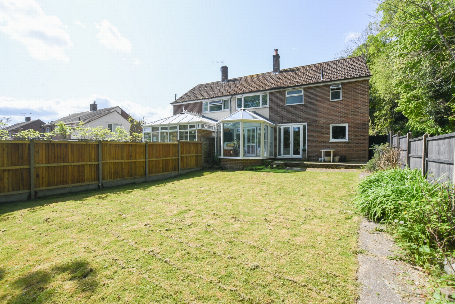
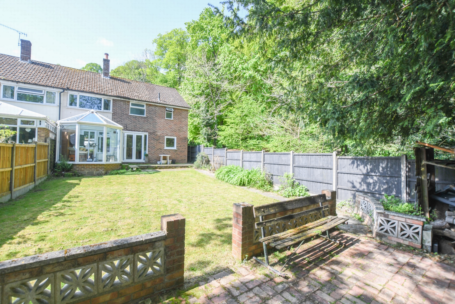
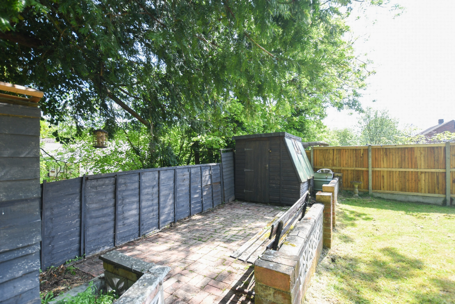
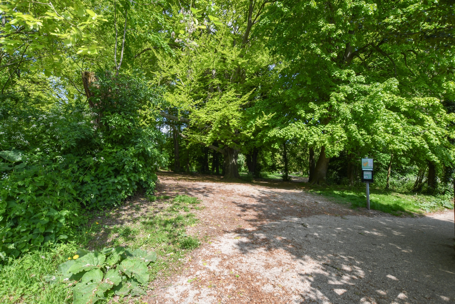
| Sitting room | 21'5" x 14'6" (6.53m x 4.42m) | |||
| Dining area | 7'11" x 8'7" (2.41m x 2.62m) | |||
| Kitchen | 17'2" x 7'0" (5.23m x 2.13m) | |||
| Conservatory | 9'8" x 9'4" (2.95m x 2.84m) | |||
| Bedroom one | 10'4" x 11'8" (3.15m x 3.56m) | |||
| Bedroom two | 15'2" x 7'1" (4.62m x 2.16m) | |||
| Bedroom three | 9'9" x 9'5" (2.97m x 2.87m) | |||
| Bedroom four | 7'6" x 8'4" (2.29m x 2.54m) | |||
| Bathroom | 5'11" x 6'2" (1.80m x 1.88m) |
Office 1d Enterprise Zone<br>Honeywood House<br>Honeywood Road<br>Dover<br>Kent<br>CT16 3EH
