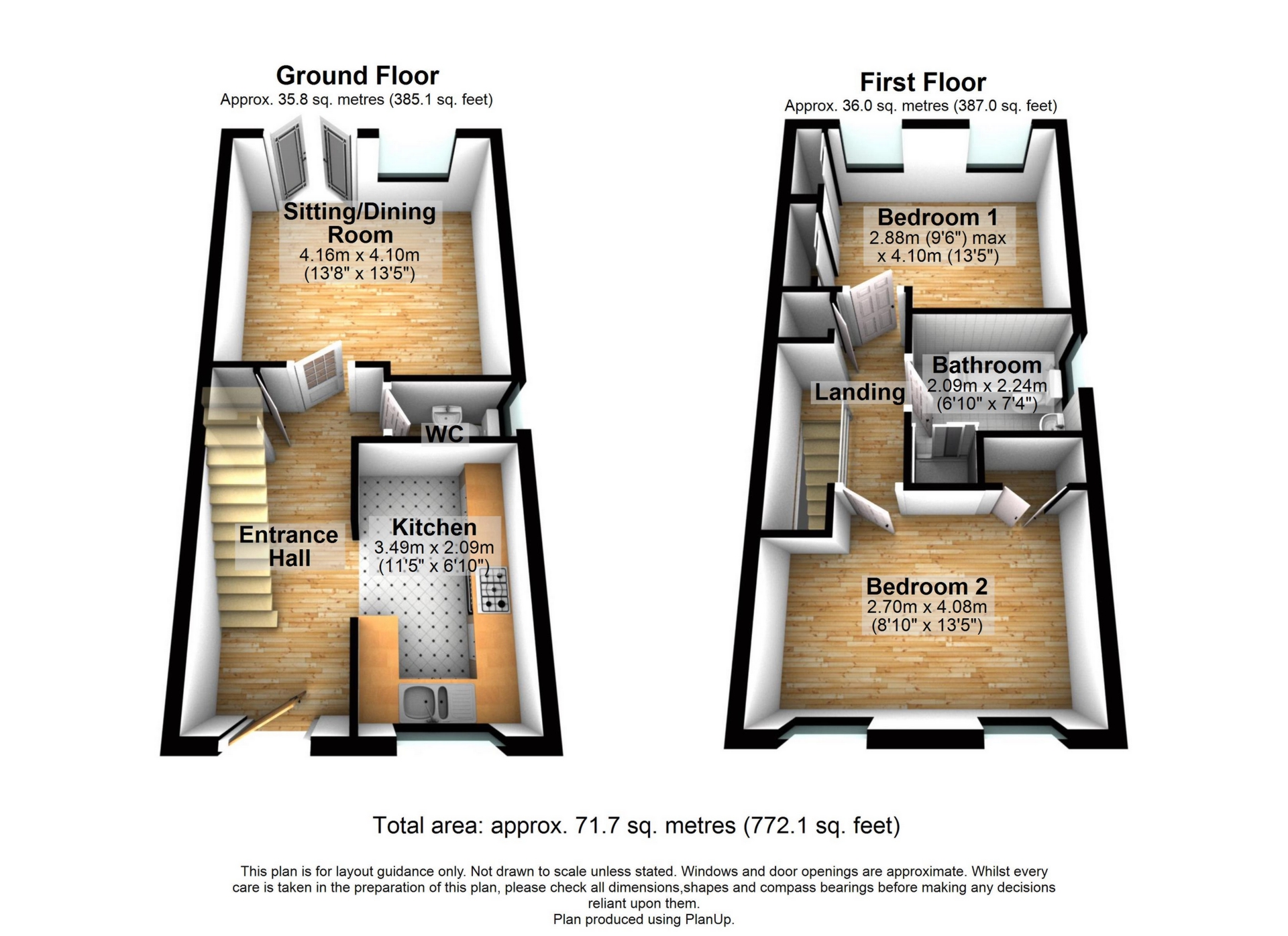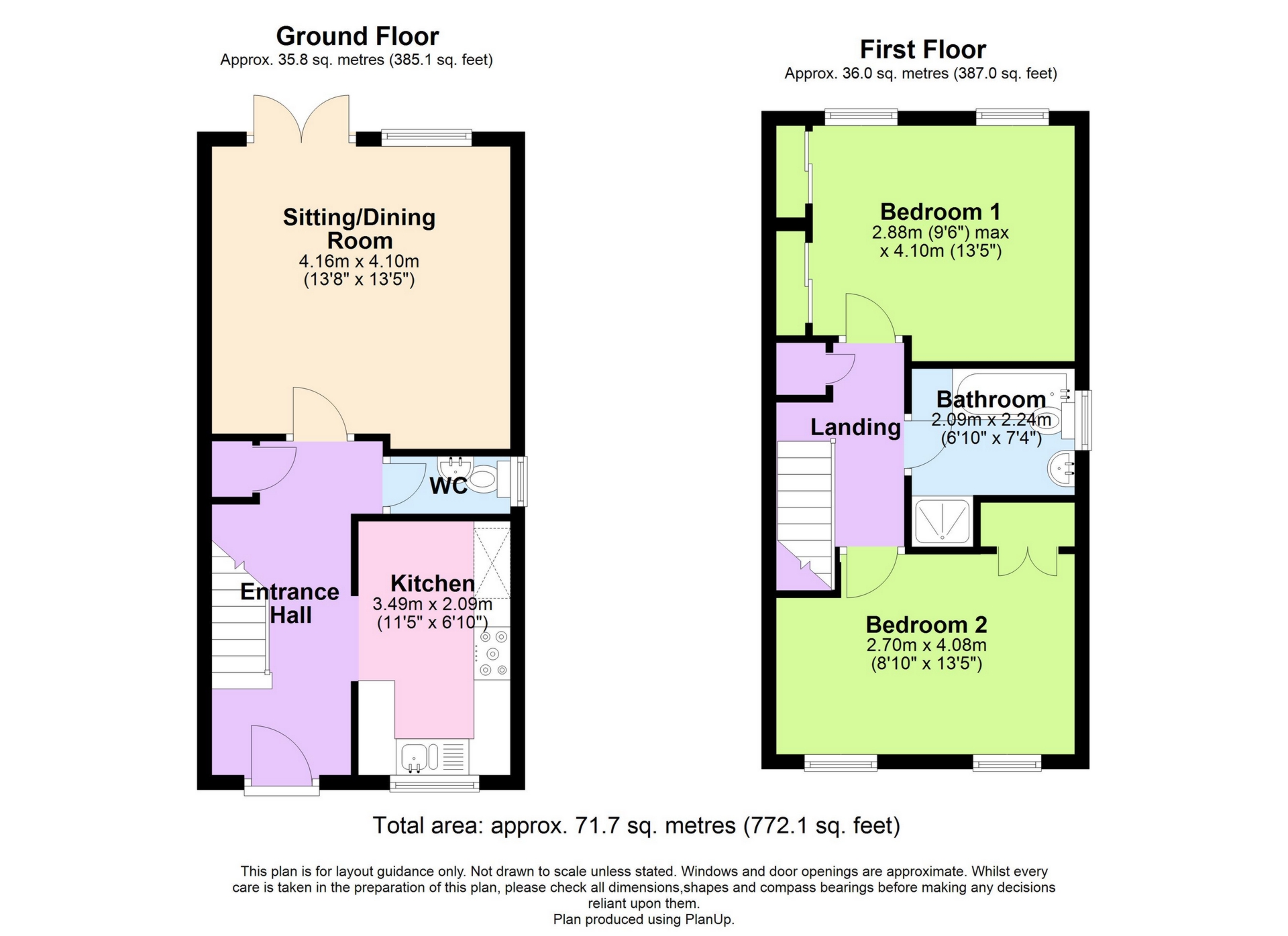 Tel: 01304892545
Tel: 01304892545
Elysium Park Close, Whitfield, Dover, CT16
Sold - Freehold - OIRO £299,000
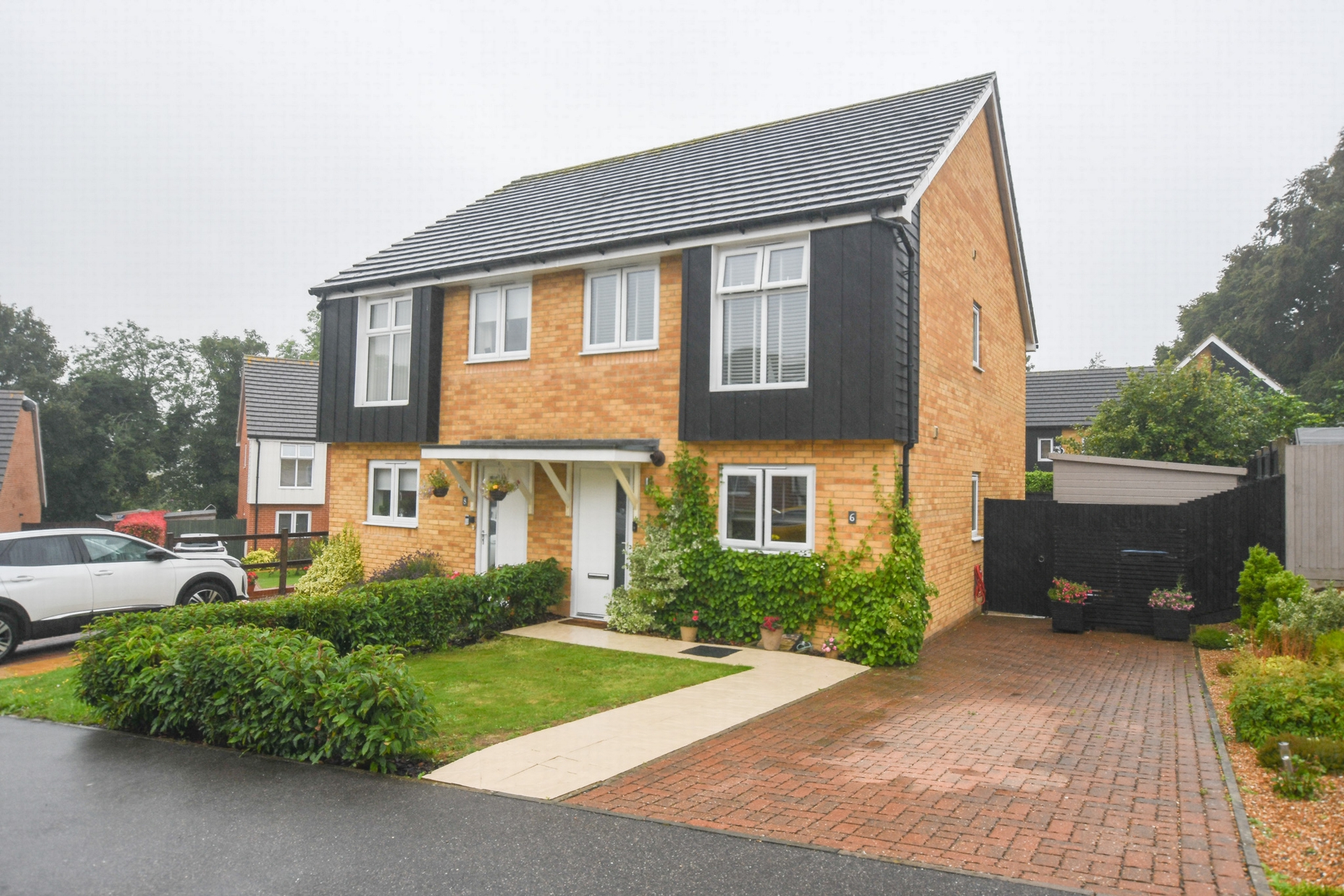
2 Bedrooms, 1 Reception, 1 Bathroom, Semi Detached, Freehold
An immaculate two bedroom family home set within an exclusive sought after Pentland Home development located on the edge of Whitfield.
This stunning semi-detached property boasts well-presented accommodation to include a modern fitted kitchen, which measures 11'5 x 6'10, offering a range of matching wall & base units, integrated fridge freezer, oven, gas hob & extractor, along with trendy Metro tiling.
To the rear a generous living/dining room measuring 13'8 x 13'5, with double glazed French doors leading to the rear garden. In addition a handy separate WC can be found.
On the first floor there are two double bedrooms, the master bedroom measures 9'6 x 13'5 with useful fitted wardrobe storage, together with a sleek and stylish four piece family bathroom with a large walk in shower, sink/vanity unit and central heated towel/radiator.
Externally this delightful property offers an enclosed rear garden with timber boundary fencing, generous Indian Sandstone L shaped patio seating area, artificial laid lawn, well stocked elevated timber flower beds and large garden shed.
To the front a driveway, small grass lawn and side access to the rear garden can be found.
All windows and doors are double glazed and a gas heating system is installed.
Enjoying glorious views across the valleys towards the sea, Elysium Park is situated in a secluded location offering a range of shopping, educational and recreational facilities together with the Docks and seafront offering regular ferry crossings to The Continent and within easy access of the St James' Retail Park.
The nearby A2 offers a fast connection to the Cathedral City of Canterbury with its excellent range of shopping, educational and recreational facilities and Priory railway station with excellent fast speed connections to the capital.
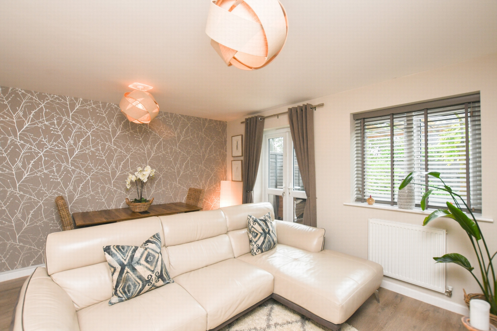
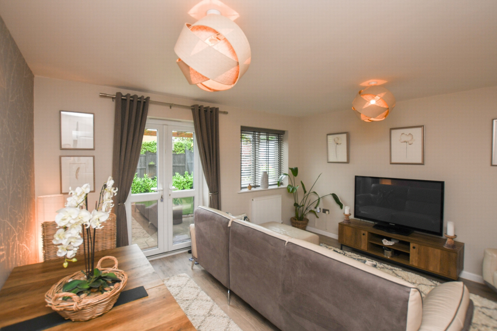
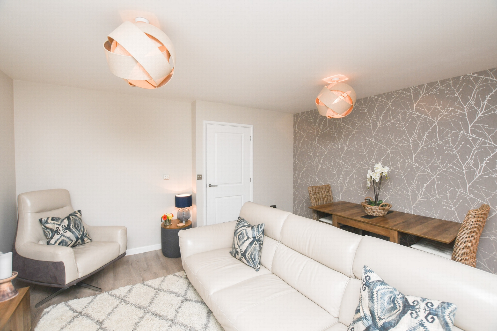
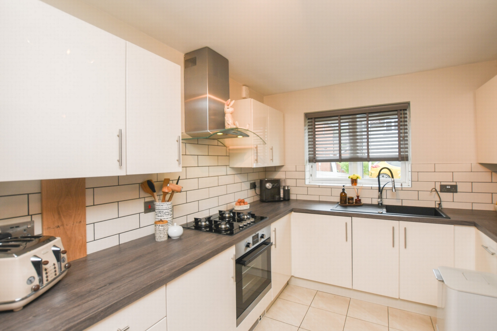
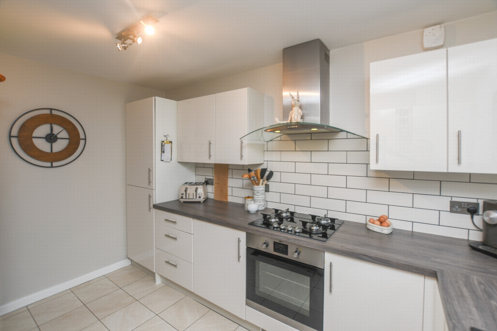
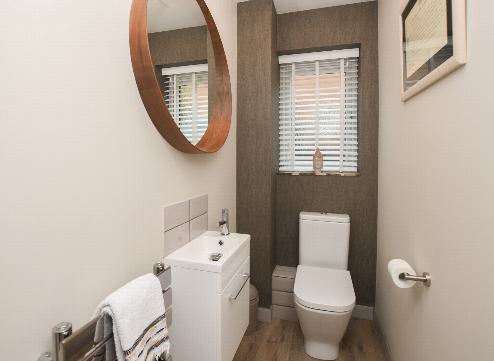
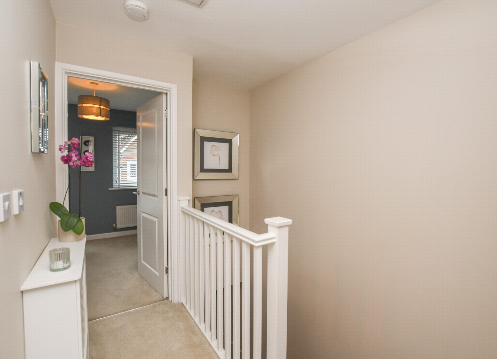
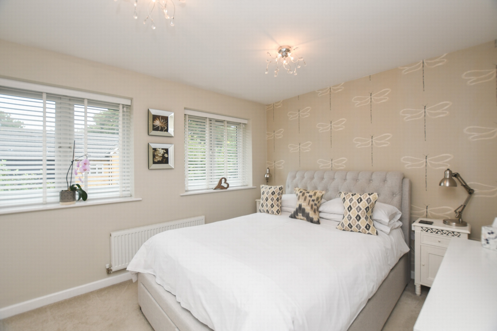
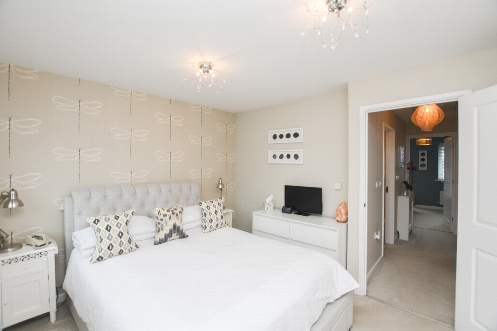
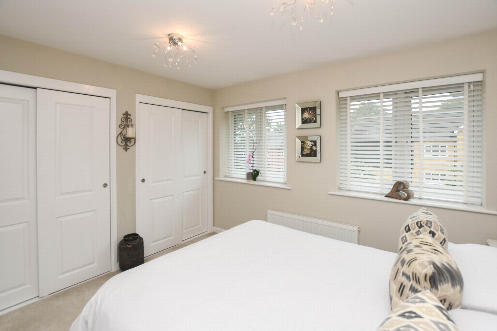
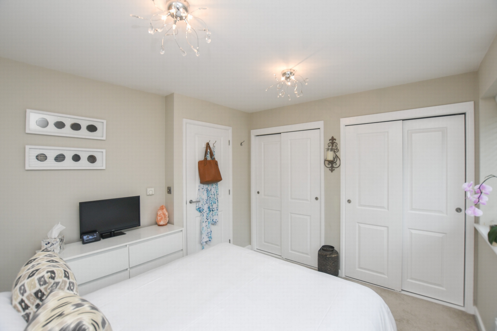
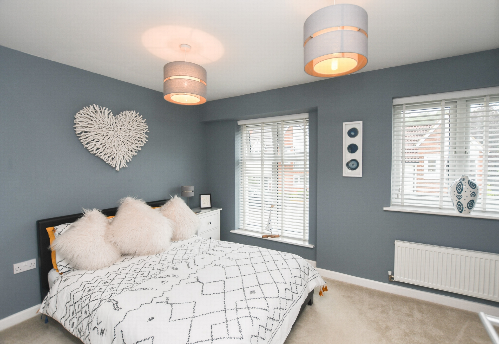
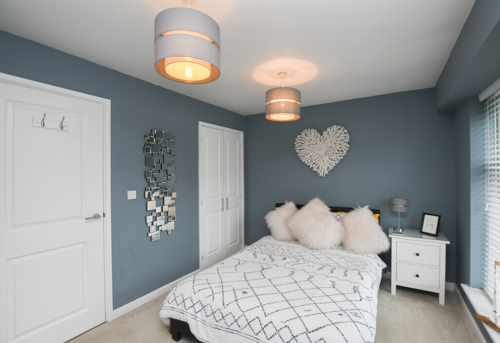
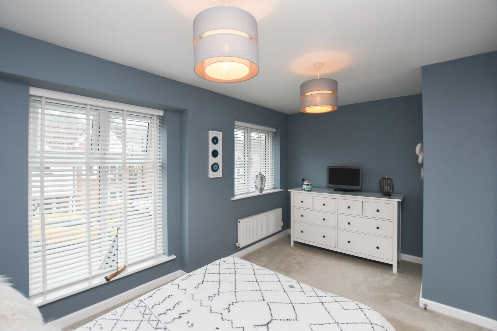
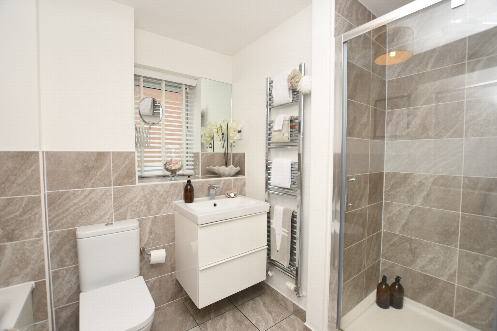
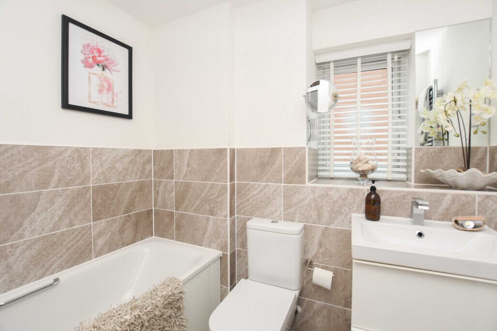
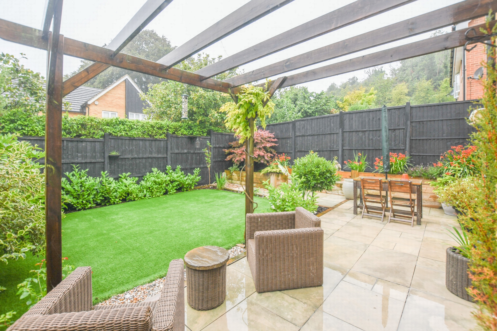
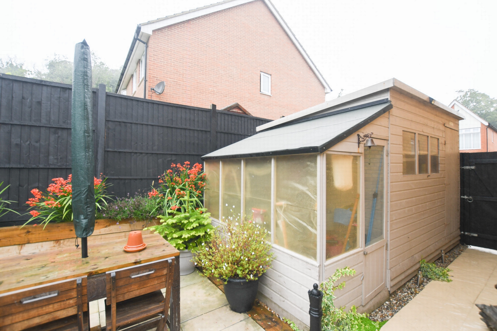
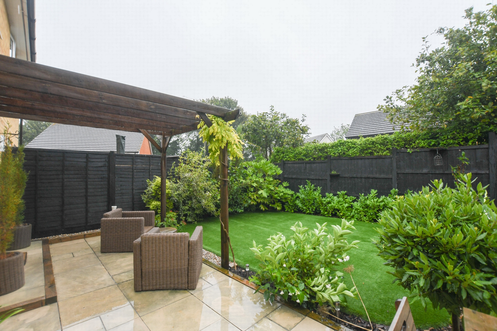
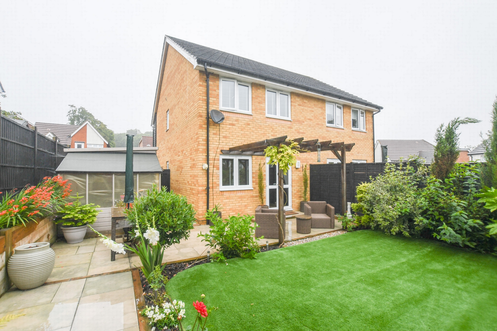
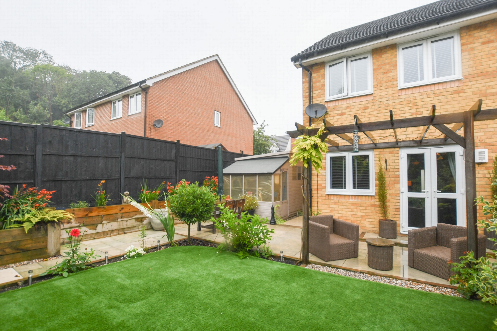
| Sitting/dining room | 13'8" x 13'5" (4.17m x 4.09m) | |||
| Kitchen | 11'5" x 6'10" (3.48m x 2.08m) | |||
| Bedroom one | 9'6" x 13'5" (2.90m x 4.09m) | |||
| Bedroom two | 8'10" x 13'5" (2.69m x 4.09m) | |||
| Bathroom | 6'10" x 7'4" (2.08m x 2.24m) |
Office 1d Enterprise Zone<br>Honeywood House<br>Honeywood Road<br>Dover<br>Kent<br>CT16 3EH
