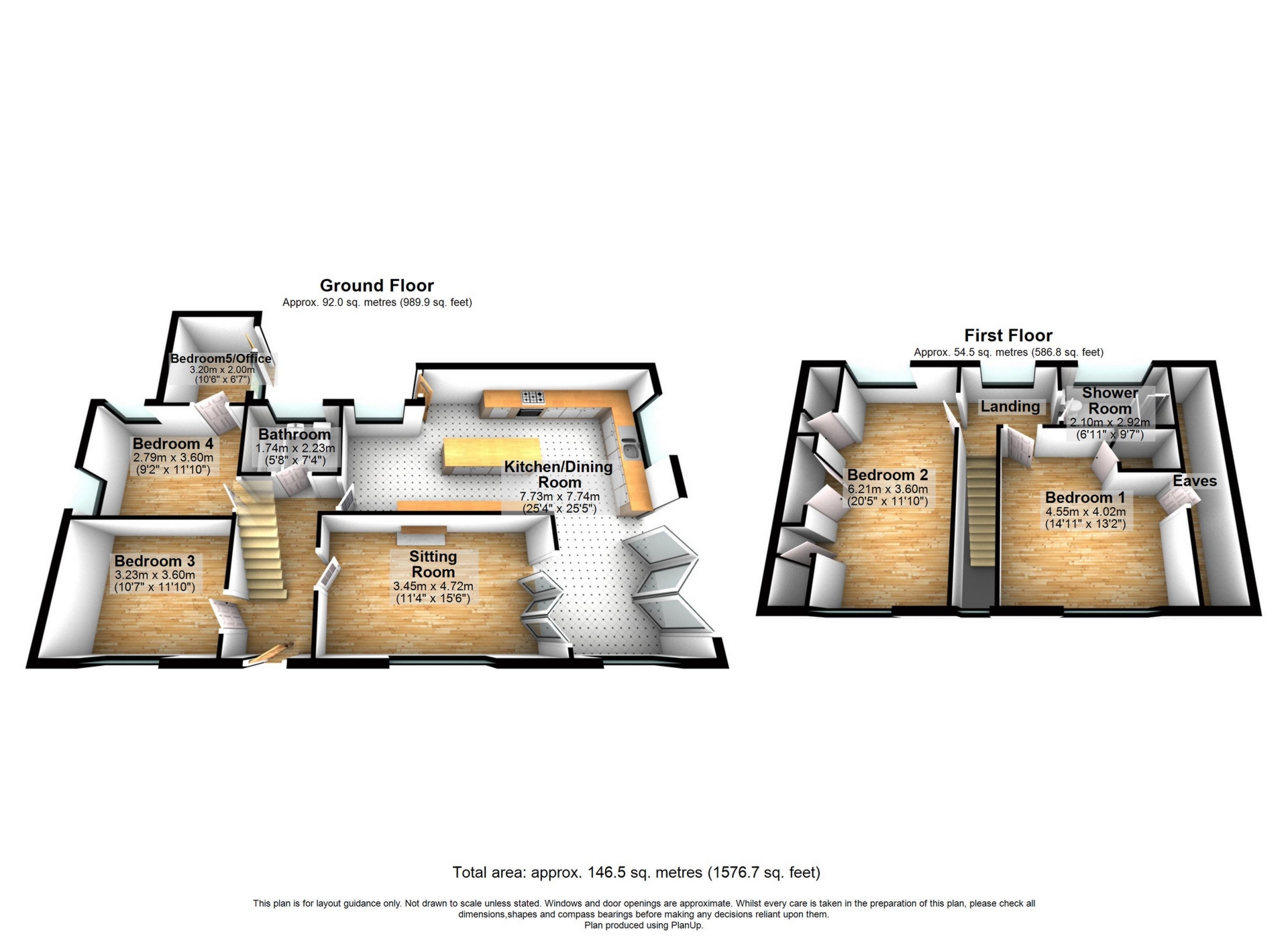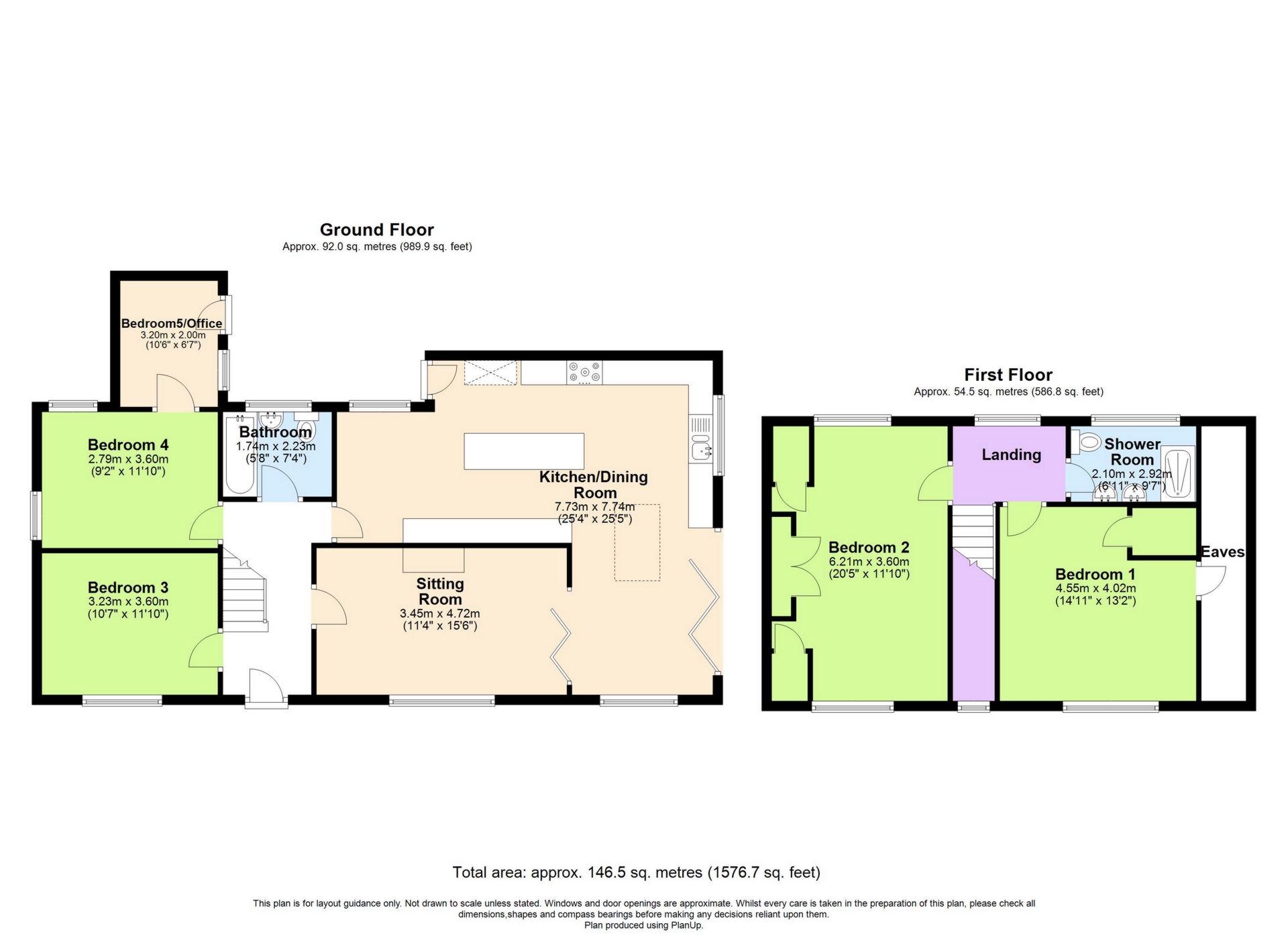For Sale Old Roman Road, Martin Mill, Dover, CT15 OIRO £595,000
Popular Village Location
Well Presented Detached Family Home
Four Double Bedrooms
Two modern Bathrooms
Contemporary Open Plan Kitchen
Bi-fold Doors
Large Garden
Driveway For Two Or More Cars
Short Walk To Local Train Station
Available Now
EPC Rating D
Council Tax Band D
Freehold
Tucked away in the quiet residential village of Martin Mill, sits this modern detached family home with bright and airy accommodation which has been finished to a high standard by the current owners.
Accessed by a private lane, this delightful property is set within a generous plot, providing a block paved driveway with ample parking for two or more cars, a large lawn garden, patio area and additional wooden decked seating area surrounded by timber framed boundary fencing for added privacy.
Benefitting from a recently completed stylish L shaped open plan kitchen/dining room measuring a spacious 25'4 x 25'5, which includes a range of contemporary fitted units, integrated appliances such as, a double oven, Induction hob and extractor hood, fridge freezer and dishwasher, a large central island, along with bi-fold doors leading out to the garden beyond.
This well presented property also offers accommodation to include on the ground floor, a cosy sitting room measuring 11'4 x 15'6, with log burner, large double glazed window and internal bi-fold door, bedrooms three and four, a further 5th bedroom and/or office, and modern three piece fully tiled bathroom.
On the second floor there are two further double bedrooms, bedroom one measuring 14'11 x 11'2 and has a large useful storage cupboard within the eaves and a large double glazed window allowing plenty of light which offers great views across the village and countryside beyond. Bedroom two measures 20'5 x 11'10 also having handy storage within the eaves. And finally, a second stylish, fully tiled three piece shower room, with large walk-shower, toilet and Jack and Jill counter top basins.
Millside lies in the centre of the village of Martin Mill and within a short walk to Martin Mill train station. The nearby seaside village of St Margaret's At Cliffe offers local shopping, Post Office, Doctor's surgery, Newsagent/general store, Café, Primary School and Church. The Bay itself is sheltered for bathing, fishing, sailing etc. The cliff top to either side of The Bay is mainly in the care of the National Trust and offers some delightful walks. There are golf courses at nearby Kingsdown and Deal with St George's at Sandwich. The Cathedral City of Canterbury offers an excellent shopping centre together with leisure interests, theatres and county cricket.
The A2 provides access to the M2 and the A20 at Dover links to the M20. High speed trains from Martin Mill run to London St Pancras from around 74 minutes. Links to the Continent are excellent with ferry services from the Port of Dover, together with Shuttle services via the Channel Tunnel near Folkestone and the Eurostar from Ashford International
For your chance to view this stunning property call Wallis & Co today!
| Sitting room | 11'4" x 15'6" (3.45m x 4.72m) | |||
| Kitchen/dining room | 25'4" x 25'6" (7.72m x 7.77m) | |||
| Bathroom | 5'8" x 7'4" (1.73m x 2.24m) | |||
| Bedroom one | 14'11" x 13'2" (4.55m x 4.01m) | |||
| Bedroom two | 20'5" x 11'10" (6.22m x 3.61m) | |||
| Bedroom three | 10'7" x 11'10" (3.23m x 3.61m) | |||
| Bedroom four/snug | 9'2" x 11'10" (2.79m x 3.61m) | |||
| Bedroom five/office | 10'6" x 6'7" (3.20m x 2.01m) | |||
| Shower room | 6'11" x 9'7" (2.11m x 2.92m) |


IMPORTANT NOTICE
Descriptions of the property are subjective and are used in good faith as an opinion and NOT as a statement of fact. Please make further specific enquires to ensure that our descriptions are likely to match any expectations you may have of the property. We have not tested any services, systems or appliances at this property. We strongly recommend that all the information we provide be verified by you on inspection, and by your Surveyor and Conveyancer.






























































