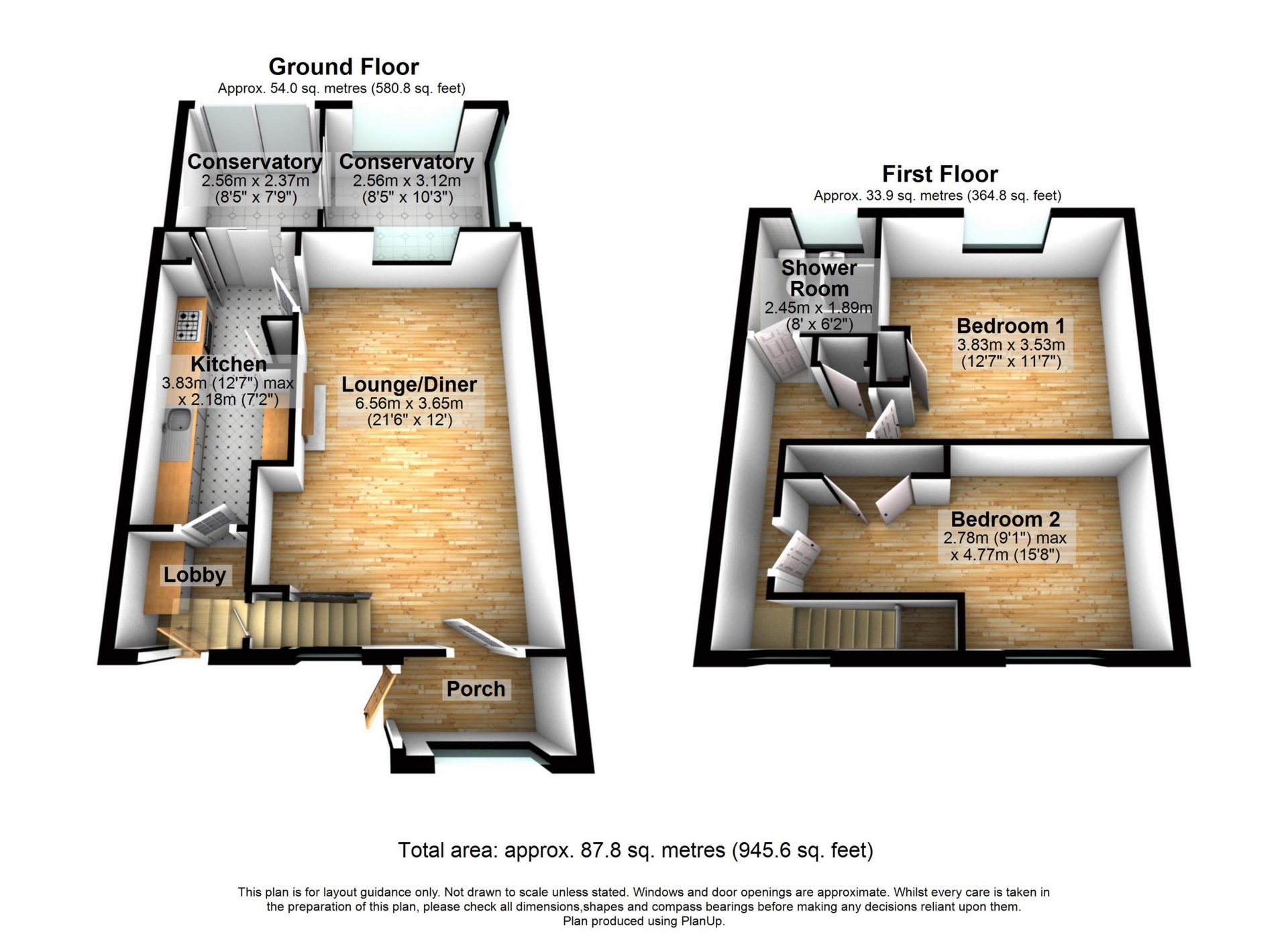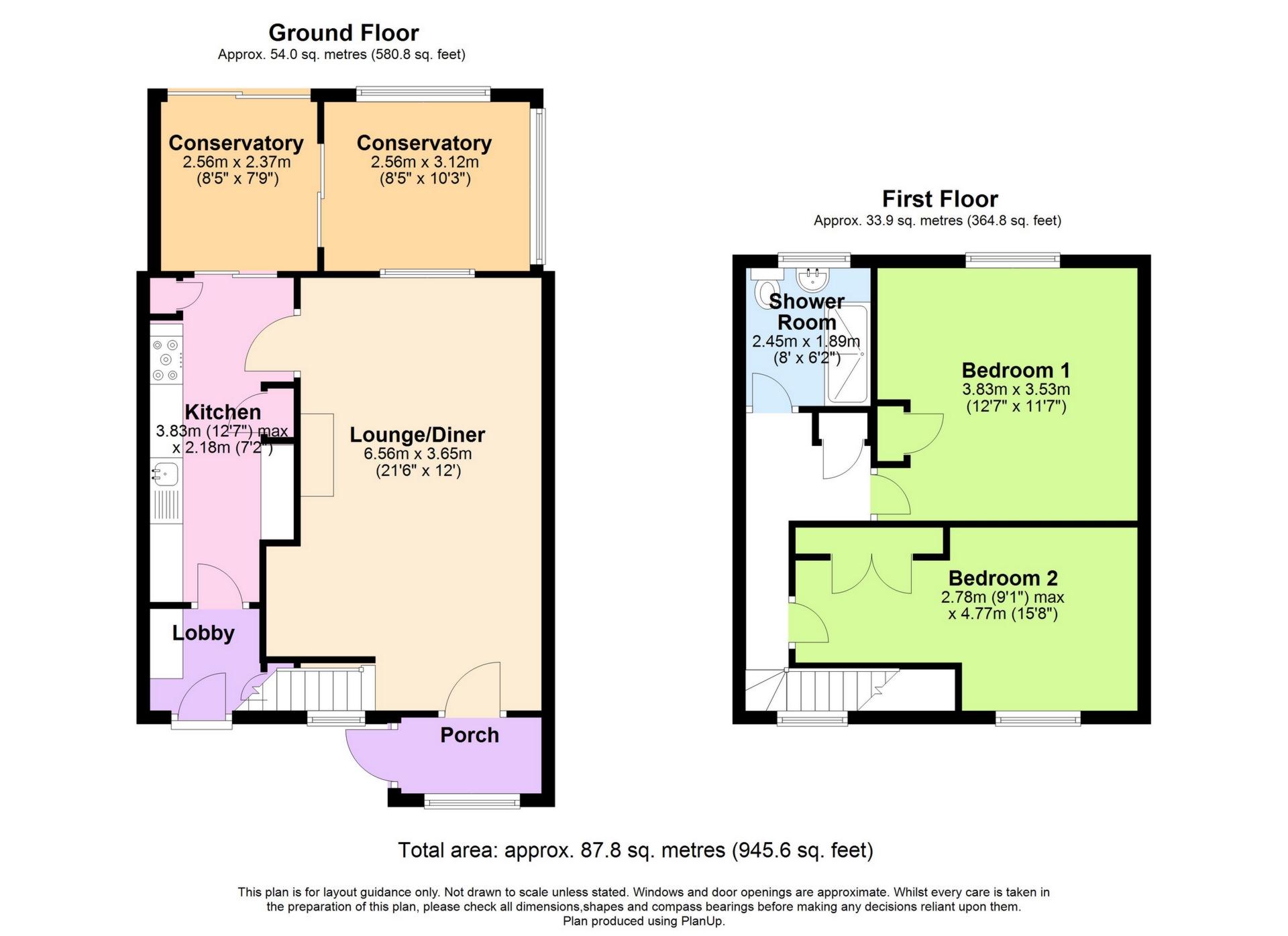Sold St Davids Avenue, Aycliffe, Dover, CT17 Keen to sell £185,000
Two Bedroom Terraced Home
Ideal First Time Purchase
Great Investment Opportunity
Enclosed Rear Garden
Double Glazed Windows And Doors
Gas Heating System
Two Conservatories
Close To Schools
Council Tax Band B
No Onward Chain!
Council Tax Band B
Freehold
Located on the outskirts of Dover town in the popular residential area of Aycliffe, this two bedroom terraced home is available to purchase with no onward chain.
In need of modernization, this property is ideal for a first time buyer or investor looking to increase their portfolio.
Spread over two floors the accommodation comprises of lounge/diner measuring 21'6 x 12, kitchen, two conservatories, shower room and two double bedrooms. Bedroom one measuring 12'7 x 11'7 and bedroom two measures 9'1 x 15'8.
To the rear of the property is a good size enclosed garden, along with a teared garden to the front.
The property is found within easy reach of the £52m St James retail development, the £200m Marina development as well as local pubs, restaurants and shops. Dover also boasts convenient transport links with London accessible via high speed rail in just over an hour and easy links to France just a short hop over the channel.
For your chance to view this property call Wallis & Co today!
| Lounge/diner | 21'6" x 12'0" (6.55m x 3.66m) | |||
| Kitchen | 12'7" x 7'2" (3.84m x 2.18m) | |||
| Conservatory (1) | 8'5" x 7'9" (2.57m x 2.36m) | |||
| Conservatory (2) | 8'5" x 10'3" (2.57m x 3.12m) | |||
| Bedroom one | 12'7" x 11'7" (3.84m x 3.53m) | |||
| Bedroom two | 9'1" x 15'8" (2.77m x 4.78m) | |||
| Shower room | 8'0" x 6'2" (2.44m x 1.88m) |


IMPORTANT NOTICE
Descriptions of the property are subjective and are used in good faith as an opinion and NOT as a statement of fact. Please make further specific enquires to ensure that our descriptions are likely to match any expectations you may have of the property. We have not tested any services, systems or appliances at this property. We strongly recommend that all the information we provide be verified by you on inspection, and by your Surveyor and Conveyancer.

































